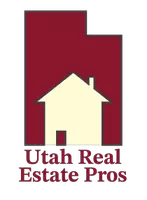4 Beds
3 Baths
2,173 SqFt
4 Beds
3 Baths
2,173 SqFt
Key Details
Property Type Single Family Home
Sub Type Detached
Listing Status Active
Purchase Type For Sale
Square Footage 2,173 sqft
Price per Sqft $388
Subdivision Silver Creek Village
MLS Listing ID 12404709
Style Multi-Story
Bedrooms 4
Full Baths 1
Half Baths 1
Three Quarter Bath 1
HOA Fees $141/mo
Originating Board Park City Board of REALTORS®
Year Built 2025
Annual Tax Amount $1
Tax Year 2024
Lot Size 2,178 Sqft
Acres 0.05
Lot Dimensions 0.05
Property Sub-Type Detached
Property Description
Location
State UT
County Summit
Community Silver Creek Village
Area 21 - Silver Creek South
Interior
Interior Features Double Vanity, Kitchen Island, Pantry, Walk-In Closet(s), Washer Hookup, Breakfast Bar
Heating Forced Air, Furnace - Energy Star Rated
Cooling Air Conditioning, Central Air
Flooring Tile
Fireplaces Type None
Equipment Smoke Alarm
Fireplace No
Exterior
Exterior Feature Deck(s), Landscaped - Fully
Parking Features Hose Bibs
Garage Spaces 2.0
Utilities Available Cable Available, Electricity Connected, High Speed Internet Available, Natural Gas Connected
Amenities Available Pets Allowed
View Y/N Yes
View Mountain(s)
Roof Type Asphalt,Shingle
Total Parking Spaces 2
Garage No
Building
Lot Description Level, South Facing
Foundation Slab
Water Public
Architectural Style Multi-Story
Structure Type HardiPlank Type,Stucco
New Construction Yes
Schools
School District South Summit
Others
Tax ID Esscvc-8
Acceptable Financing Cash, Conventional
Space Rent $1
Listing Terms Cash, Conventional








