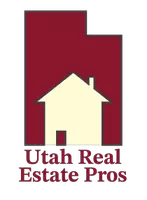
3 Beds
3 Baths
3,341 SqFt
3 Beds
3 Baths
3,341 SqFt
Key Details
Property Type Single Family Home
Sub Type Single Family
Listing Status Active
Purchase Type For Sale
Square Footage 3,341 sqft
Price per Sqft $291
Subdivision Apple Valley Ranch Gooseberry
MLS Listing ID 25-258620
Bedrooms 3
Construction Status Built & Standing
HOA Y/N Yes
Rental Info Rentable, Restrictions May Apply,Short Term Rental (STR)
Year Built 2023
Annual Tax Amount $3,064
Tax Year 2024
Lot Size 0.810 Acres
Acres 0.81
Property Sub-Type Single Family
Property Description
Location
State UT
County Washington
Area Hurricane Valley
Zoning Residential
Rooms
Basement Slab on Grade
Primary Bedroom Level 1st Floor
Dining Room No
Level 1 3012 Sqft
Interior
Heating Heat Pump
Cooling AC / Heat Pump
Inclusions Bath, Sep Tub/Shwr, Water Softner, Owned, Washer, Walk-in Closet(s), Refrigerator, Patio, Covered, Oven/Range, Built-in, Microwave, Landscaped, Partial, Horse Privileges, Fenced, Full, Dryer, Disposal, Ceiling Fan(s)
Exterior
Exterior Feature Rock, Wood Siding, Stucco
Parking Features Extra Depth, RV Garage, See Remarks, Storage Above, RV Parking, Garage Door Opener, Heated, Extra Width, Extra Height, Attached
Garage Spaces 6.0
Garage Description Attached
Pool In-Ground, Concrete/Gunite
Utilities Available Culinary, City, Rocky Mountain, Septic Tank, Electricity
Roof Type Metal
Accessibility Accessible Bedroom, Accessible Hallway(s), Accessible Entrance, Accessible Doors, Accessible Common Area, Accessible Closets, Accessible Central Living Area
Private Pool No
Building
Lot Description Corner Lot, See Remarks, View, Valley, View, Mountain, Terrain, Flat
Story 2.0
Foundation Slab on Grade
Main Level SqFt 3012
Construction Status Built & Standing
Schools
Elementary Schools Three Falls Elementary
Middle Schools Hurricane Middle
High Schools Hurricane High
Others
Tax ID av-avrg-1-36
Ownership Scott and Jennifer Wadman Family Trust
Acceptable Financing Cash, 1031 Exchange, RDA, FHA, Conventional
Listing Terms Cash, 1031 Exchange, RDA, FHA, Conventional
Special Listing Condition ERS










