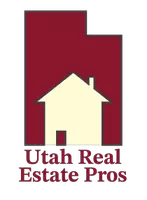6 Beds
3 Baths
3,700 SqFt
6 Beds
3 Baths
3,700 SqFt
Key Details
Property Type Single Family Home
Sub Type Single Family Residence
Listing Status Active
Purchase Type For Sale
Square Footage 3,700 sqft
Price per Sqft $162
Subdivision Three Fountains
MLS Listing ID 110920
Style Ranch/Rambler
Bedrooms 6
Full Baths 3
Construction Status Existing,Updated/Remodeled
HOA Fees $35
Originating Board Iron County Board of REALTORS®
Year Built 1983
Annual Tax Amount $1,658
Lot Size 3,700 Sqft
Acres 0.21
Property Sub-Type Single Family Residence
Property Description
Welcome to your dream home! This beautifully maintained 6-bedroom, 3-bathroom residence offers generous living space, including an additional flex room perfect for a home office, guest room, or sixth bedroom. Step inside to discover open-concept living areas that create a bright and inviting atmosphere. The thoughtful layout flows seamlessly from room to room, enhanced by large, newly installed windows that flood the home with natural light throughout the day. The kitchen is a true standout, featuring beautiful cabinetry and modern finishes that blend style and function. Downstairs, a fully finished basement offers ample storage, providing plenty of room to keep your home organized. Energy efficiency is built in with upgraded windows, a solar power system, and a tankless water heater for endless hot water and lower utility bills.
Located in a desirable community with fantastic HOA amenities, including a clubhouse, swimming pool, basketball courts, and future pickleball courts, this home offers both comfort and connection. Don't miss this opportunity to own a light-filled, energy-efficient home with space to grow. Schedule your private showing today!
Location
State UT
County Iron
Community Three Fountains
Rooms
Basement Interior Access Only
Interior
Interior Features Garage Door Opener, Wood Stove
Heating Forced Air, Gas
Cooling Central Air, Ceiling Fan(s)
Fireplace Yes
Window Features Double Pane Windows
Exterior
Exterior Feature Curb & Gutters, Sidewalk
Garage Spaces 2.0
Utilities Available Culinary, City, Electricity Available, Natural Gas Available, Solar/Wind, Sewer Connected
Porch Deck Covered, Patio Covered
Total Parking Spaces 2
Garage Yes
Building
Lot Description Landscaped, None, Sprinkler - Auto, Sprinkler - Full
Architectural Style Ranch/Rambler
Structure Type Brick,Frame,Shingles,Vinyl Siding
New Construction No
Construction Status Existing,Updated/Remodeled
Schools
High Schools Cedar
Others
HOA Fee Include Clubhouse,Other - See Remarks
Senior Community No
Tax ID B-1151-0001-0004-328
Virtual Tour https://my.matterport.com/show/?m=fKQX5ciQ9H7&brand=0









