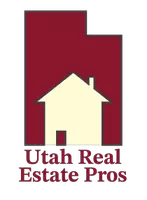5 Beds
4 Baths
3,386 SqFt
5 Beds
4 Baths
3,386 SqFt
Key Details
Property Type Single Family Home
Sub Type Single Family
Listing Status Active
Purchase Type For Sale
Square Footage 3,386 sqft
Price per Sqft $664
Subdivision Willow Draw Cottages
MLS Listing ID 12501682
Style Multi-Story
Bedrooms 5
Full Baths 3
Half Baths 1
HOA Fees $1,241/ann
Originating Board Park City Board of REALTORS®
Year Built 1995
Annual Tax Amount $5,988
Tax Year 2024
Lot Size 8,712 Sqft
Acres 0.2
Lot Dimensions 0.2
Property Sub-Type Single Family
Property Description
Upstairs, the primary suite is thoughtfully positioned to take full advantage of the mountain views, offering a private retreat. Two additional bedrooms and a shared full bath complete the upper level.
The walkout basement is designed for entertaining, with a spacious family room and a wet bar—ideal for movie nights, game days, or relaxing after a day on the slopes. This level also includes a private bedroom, full bath, and laundry room. Step out to a covered patio, perfect for enjoying Park City's stunning four-season scenery. Residents of Sun Peak enjoy access to a clubhouse with pool, tennis and pickleball courts, and a well-equipped gym. Plus, the central location makes it easy to get to Kimball Junction, Main Street, and all of Park City's shopping, dining, and nightlife. This is a rare opportunity to own a home that offers both lifestyle and location in one of Park City's most coveted communities
Location
State UT
County Summit
Community Willow Draw Cottages
Area 11 - Sun Peak/Bear Hollow
Interior
Interior Features Gas Dryer Hookup, Ceiling(s) - 9 Ft Plus, Double Vanity, Lower Level Walkout, Vaulted Ceiling(s), Walk-In Closet(s), Wet Bar
Heating Forced Air, Natural Gas
Cooling None
Flooring Tile
Fireplaces Number 1
Fireplaces Type Gas
Equipment Appliances
Fireplace Yes
Laundry Gas Dryer Hookup
Exterior
Exterior Feature Deck(s), Landscaped - Fully, Lawn Sprinkler - Full, Patio(s), Porch
Garage Spaces 2.0
Utilities Available Cable Available, Electricity Connected, High Speed Internet Available, Natural Gas Connected, Phone Available
Amenities Available Clubhouse, Fitness Room, Pool, Tennis Courts
View Y/N Yes
View Mountain(s)
Roof Type Asphalt,Shingle
Porch true
Total Parking Spaces 2
Building
Lot Description Cul-De-Sac, Gradual Slope, PUD - Planned Unit Development
Foundation Concrete Perimeter
Water Public
Architectural Style Multi-Story
Structure Type Stucco
New Construction No
Schools
School District Park City
Others
Tax ID Wdcs-A-26
Acceptable Financing Cash, Conventional
Listing Terms Cash, Conventional









