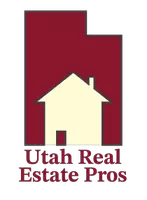3 Beds
4 Baths
2,935 SqFt
3 Beds
4 Baths
2,935 SqFt
OPEN HOUSE
Wed May 14, 1:00pm - 3:00pm
Key Details
Property Type Condo
Sub Type Condominium
Listing Status Active
Purchase Type For Sale
Square Footage 2,935 sqft
Price per Sqft $2,212
Subdivision St. Regis Snow Park
MLS Listing ID 12501705
Style Mountain Contemporary,Stacked Flats
Bedrooms 3
Full Baths 3
Half Baths 1
HOA Fees $12,820/qua
Originating Board Park City Board of REALTORS®
Year Built 2021
Annual Tax Amount $29,125
Tax Year 2024
Lot Size 3,049 Sqft
Acres 0.07
Lot Dimensions 0.07
Property Sub-Type Condominium
Property Description
Featuring 3 bedrooms, 3.5 baths, and 3 balconies with heated flooring for snow melt, this home is thoughtfully designed for comfort and entertaining. Double master suites each include a fireplace, with the primary offering a steam shower and heated bathroom floors. A flexible lock-out option makes it ideal for hosting guests or generating rental income.
The residence includes 2,935 square feet of living space plus 169 square feet of additional storage for a total of 3,103 gross square feet. Interior highlights include Wolf appliances, 9' ceilings, walk-in closets, generous owner storage, and two heated underground parking spaces (one assigned, one unassigned while in residence). A sought-after membership to the St. Regis Deer Crest Club at Snow Park is available, offering enhanced services, elevated amenities, and a refined Deer Valley experience.
Located just 1.3 miles from Historic Main Street and 35 minutes from Salt Lake City International Airport, with complimentary hotel transportation within a 5-mile radius. Enjoy full access to the St. Regis amenities: concierge, dining, spa, fitness center, pool, ski valet, room service, and more.
Location
State UT
County Summit
Community St. Regis Snow Park
Area 03 - Lower Deer Valley Resort
Interior
Interior Features Storage, Electric Dryer Hookup, Furnished - Fully, Kitchen Island, Lock-Out, Main Level Master Bedroom, Open Floorplan, Ski Storage, Steam Room/Shower, Walk-In Closet(s), Breakfast Bar
Heating Forced Air, Natural Gas
Cooling Central Air
Flooring Wood
Fireplaces Number 4
Fireplaces Type Gas, Insert
Equipment Appliances
Fireplace Yes
Laundry Electric Dryer Hookup
Exterior
Exterior Feature Deck(s), Wheel Chair Access
Parking Features Assigned, Unassigned, Underground
Garage Spaces 2.0
Community Features Ski Into Project, Ski Out of Project
Utilities Available Electricity Connected, High Speed Internet Available, Natural Gas Connected, Phone Available
Amenities Available Fitness Room, Pets Allowed w/Restrictions, Pool, Hot Tub
View Y/N Yes
View Mountain(s), Ski Area
Roof Type Composition
Total Parking Spaces 2
Garage No
Building
Lot Description Cul-De-Sac, On Bus Route
Foundation Slab
Water Public
Architectural Style Mountain Contemporary, Stacked Flats
Structure Type Stone,Stucco,Wood Siding,Concrete
New Construction No
Schools
School District Park City
Others
Tax ID Sprc-201
Acceptable Financing Cash, Conventional
Space Rent $1
Listing Terms Cash, Conventional
Virtual Tour https://u.listvt.com/mls/183521051









