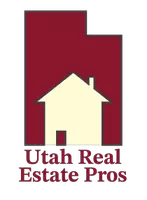
5 Beds
2 Baths
3,736 SqFt
5 Beds
2 Baths
3,736 SqFt
Key Details
Property Type Single Family Home
Sub Type Single Family
Listing Status Active
Purchase Type For Sale
Square Footage 3,736 sqft
Price per Sqft $147
MLS Listing ID 25-261417
Bedrooms 5
Construction Status Built & Standing
HOA Y/N Yes
Rental Info Rentable, Restrictions May Apply
Year Built 1986
Annual Tax Amount $1,805
Lot Size 0.760 Acres
Acres 0.76
Property Sub-Type Single Family
Property Description
Location
State UT
County Other
Area Outside Area
Zoning Residential
Rooms
Basement Basement Entrance, Basement, Full Basement
Primary Bedroom Level 1st Floor
Dining Room Yes
Level 1 1863 Sqft
Interior
Heating Electric
Cooling Central Air
Fireplaces Number 1
Inclusions Ceiling Fan(s), Window Coverings, Walk-in Closet(s), Sprinkler, Part, Refrigerator, Patio, Covered, Oven/Range, Freestnd, Microwave, Garden Tub, Fenced, Partial, Disposal, Dishwasher, Ceiling, Vaulted
Exterior
Exterior Feature Brick, Vinyl Siding
Parking Features Extra Depth, RV Parking, Detached
Garage Spaces 4.0
Garage Description Detached
Utilities Available Culinary, City
Roof Type Metal
Private Pool No
Building
Lot Description Sprinkler, Auto-Part, Terrain, Flat
Story 2.0
Foundation Basement Entrance, Basement, Full Basement
Water Culinary
Main Level SqFt 1863
Construction Status Built & Standing
Schools
Elementary Schools Out Of Area
Middle Schools Out Of Area
High Schools Out Of Area
Others
Tax ID 04-0058-0160
Ownership Energy Armor Holdings LLC
Acceptable Financing Cash, VA, FHA, Conventional
Listing Terms Cash, VA, FHA, Conventional
Special Listing Condition ERS










