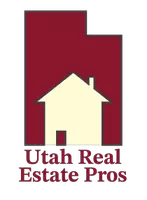4 Beds
6 Baths
5,900 SqFt
4 Beds
6 Baths
5,900 SqFt
Key Details
Property Type Single Family Home
Sub Type Single Family
Listing Status Active
Purchase Type For Sale
Square Footage 5,900 sqft
Price per Sqft $1,150
Subdivision Tuhaye
MLS Listing ID 12502471
Style Mountain Contemporary,Multi-Story
Bedrooms 4
Full Baths 4
Half Baths 2
HOA Fees $2,565/ann
Annual Tax Amount $5,258
Tax Year 2024
Lot Size 0.480 Acres
Acres 0.48
Lot Dimensions 0.48
Property Sub-Type Single Family
Source Park City Board of REALTORS®
Property Description
The open-concept great room is anchored by a striking fireplace and seamlessly connects to the large dining area, great for large gatherings, and gourmet kitchen, creating a warm and welcoming gathering space. A separate family room provides additional space for relaxation or entertainment, while the custom wine room adds a sophisticated touch.
Lower level space will include an art studio complete with 220 electric, gas, and hot and cold water. Could also be a theater room, or exercise room.
Additional features include four fireplaces throughout, two conveniently located laundry rooms, and a four-car garage with ample storage for all your mountain gear. Generous outdoor patios and decks will offer multiple spaces to enjoy fresh mountain air and the peaceful surroundings.
Ownership includes a Talisker Club membership deposit which, upon membership approval, provides access to Park City's most exclusive private amenities, including the Mark O'Meara-designed golf course, spa, fitness facilities, dining, and ski-in/ski-out lounges at Deer Valley Resort.
Location
State UT
County Wasatch
Community Tuhaye
Area 26 - Tuhaye
Interior
Heating Forced Air, Natural Gas, Radiant Floor
Cooling Central Air
Fireplaces Number 4
Fireplaces Type Gas
Fireplace Yes
Exterior
Exterior Feature Heated Driveway, Landscaped - Partially, Patio(s)
Parking Features Oversized
Garage Spaces 2.0
Utilities Available Cable Available, Electricity Connected, High Speed Internet Available, Natural Gas Connected, Phone Available
Amenities Available Security System - Entrance
View Y/N No
Roof Type Metal
Total Parking Spaces 2
Garage No
Building
Lot Description Gradual Slope
Foundation Slab
Water Private
Architectural Style Mountain Contemporary, Multi-Story
Structure Type Siding - Reclaimed Wood,Steel Siding,Stone,Wood Siding
New Construction Yes
Schools
School District Wasatch
Others
Tax ID 00-0021-6521
Acceptable Financing 1031 Exchange, Cash, Conventional
Listing Terms 1031 Exchange, Cash, Conventional









