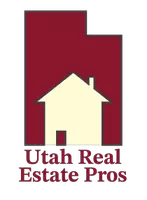5 Beds
4 Baths
2,753 SqFt
5 Beds
4 Baths
2,753 SqFt
Key Details
Property Type Single Family Home
Sub Type Single Family Residence
Listing Status Pending
Purchase Type For Sale
Square Footage 2,753 sqft
Price per Sqft $239
Subdivision Daybreak
MLS Listing ID 2093350
Style Tri/Multi-Level
Bedrooms 5
Full Baths 1
Half Baths 1
Three Quarter Bath 2
Construction Status Blt./Standing
HOA Y/N No
Abv Grd Liv Area 1,988
Year Built 1977
Annual Tax Amount $3,530
Lot Size 8,712 Sqft
Acres 0.2
Lot Dimensions 0.0x0.0x0.0
Property Sub-Type Single Family Residence
Property Description
Location
State UT
County Salt Lake
Area Sandy; Alta; Snowbd; Granite
Zoning Single-Family
Rooms
Basement Partial
Interior
Interior Features Bath: Primary, Disposal, French Doors, Gas Log, Range/Oven: Free Stdng., Vaulted Ceilings
Heating Forced Air, Gas: Central
Cooling Central Air
Flooring Hardwood, Tile
Fireplaces Number 1
Inclusions Range, Refrigerator, Storage Shed(s)
Equipment Storage Shed(s)
Fireplace Yes
Window Features Blinds
Appliance Refrigerator
Exterior
Exterior Feature Lighting, Patio: Covered, Skylights
Garage Spaces 2.0
Utilities Available Natural Gas Connected, Electricity Connected, Sewer Connected, Water Connected
View Y/N Yes
View Mountain(s)
Roof Type Asphalt
Present Use Single Family
Topography Curb & Gutter, Fenced: Full, Road: Paved, Secluded Yard, Sidewalks, Sprinkler: Auto-Full, Terrain, Flat, View: Mountain
Porch Covered
Total Parking Spaces 8
Private Pool No
Building
Lot Description Curb & Gutter, Fenced: Full, Road: Paved, Secluded, Sidewalks, Sprinkler: Auto-Full, View: Mountain
Faces East
Story 3
Sewer Sewer: Connected
Water Culinary
Finished Basement 98
Structure Type Aluminum
New Construction No
Construction Status Blt./Standing
Schools
Elementary Schools Quail Hollow
Middle Schools Draper Park
High Schools Brighton
School District Canyons
Others
Senior Community No
Tax ID 28-03-328-005
Acceptable Financing Cash, Conventional, FHA, VA Loan
Listing Terms Cash, Conventional, FHA, VA Loan









