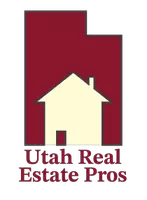4 Beds
5 Baths
2,971 SqFt
4 Beds
5 Baths
2,971 SqFt
Key Details
Property Type Other Types
Sub Type Single Family Residence
Listing Status Active
Purchase Type For Sale
Square Footage 2,971 sqft
Price per Sqft $2,053
Subdivision Old Town Area
MLS Listing ID 12502851
Style Contemporary,Historical
Bedrooms 4
Full Baths 1
Half Baths 1
Three Quarter Bath 3
Year Built 1904
Annual Tax Amount $13,728
Tax Year 2024
Lot Size 2,613 Sqft
Acres 0.06
Lot Dimensions 0.06
Property Sub-Type Single Family Residence
Source Park City Board of REALTORS®
Property Description
The heart of the home is the main-level great room, where a spacious living area with dry bar and wine fridge flows into the dining area with custom built-in banquette seating and a gourmet kitchen designed with a large island, perfect for cooking and entertaining. Upstairs, the generous primary suite features vaulted ceilings, a walk-in closet, and a beautifully appointed bathroom. The lower level offers a cozy media room, a large mudroom and laundry area, a ¾ bath, a bunk room, and access to the attached garage.
Thoughtful design details include wide plank white oak flooring, custom cabinetry and built-ins, vaulted ceilings with shiplap accents, central A/C, automated lighting and power shades, and a heated driveway with space for two additional vehicles. The beautifully landscaped backyard—complete with boulder retaining walls, mature trees, perennials, lawn, and a private hot tub—offers a quiet retreat just moments from the action.
Whether you're seeking adventure or relaxation, 1063 Empire delivers year-round. From skiing and hiking to fine dining and boutique shopping, this is Old Town living at its finest—just 40 minutes from Salt Lake City International Airport.
Location
State UT
County Summit
Community Old Town Area
Area 01 - Old Town
Rooms
Basement Walk-Out Access
Interior
Interior Features Washer Hookup, Storage, Ceiling Fan(s), Ceiling(s) - 9 Ft Plus, Double Vanity, Kitchen Island, Open Floorplan, Pantry, Spa/Hot Tub, Vaulted Ceiling(s), Walk-In Closet(s), Wet Bar, Breakfast Bar
Heating Forced Air, Heat Pump, Natural Gas
Cooling Mini-Split, Air Conditioning
Flooring Wood
Fireplaces Number 1
Fireplaces Type Gas
Equipment Appliances
Fireplace Yes
Exterior
Exterior Feature Drip Irrigation, Heated Driveway, Heated Walkway
Garage Spaces 1.0
Utilities Available Cable Available, Electricity Connected, High Speed Internet Available, Natural Gas Connected
View Y/N Yes
View Mountain(s)
Roof Type Asphalt,Metal,Shingle
Porch true
Total Parking Spaces 1
Building
Lot Description Level, See Remarks
Foundation Concrete Perimeter
Water Public
Architectural Style Contemporary, Historical
Structure Type Wood Siding
New Construction No
Schools
School District Park City
Others
Tax ID Floden-1
Acceptable Financing Cash, Conventional
Space Rent $1
Listing Terms Cash, Conventional
Virtual Tour https://u.listvt.com/mls/198232156









