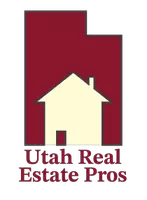9 Beds
8 Baths
7,513 SqFt
9 Beds
8 Baths
7,513 SqFt
Key Details
Property Type Other Types
Sub Type Single Family Residence
Listing Status Active
Purchase Type For Sale
Square Footage 7,513 sqft
Price per Sqft $785
Subdivision Silver Creek
MLS Listing ID 12502864
Style Mountain Contemporary,Multi-Level Unit
Bedrooms 9
Full Baths 4
Half Baths 2
Three Quarter Bath 2
Year Built 2001
Annual Tax Amount $19,322
Tax Year 2024
Lot Size 2.530 Acres
Acres 2.53
Lot Dimensions 2.53
Property Sub-Type Single Family Residence
Source Park City Board of REALTORS®
Property Description
The residence itself spans over 7,500 square feet and is designed to accommodate both everyday living and large-scale entertaining. With 9 spacious bedrooms, multiple living areas, and thoughtfully designed indoor-outdoor flow, the home easily suits multi-generational living, hosting guests, or creating a mountain retreat. Landmarks West's remodel showcases their reputation for high-quality finishes, smart layout updates, and a polished, timeless aesthetic.
One of the standout features of 7816 Long Rifle Drive is the oversized garage built for more than just cars—it has room for RVs, boats, ATVs, and all the gear that comes with life in the Wasatch. Whether you're looking for a primary residence with room for everything or a second home to gather extended family and friends, this property is a rare find in Park City's luxury market. The ski run views alone are worth the visit—this is one you need to see in person.
Location
State UT
County Summit
Community Silver Creek
Area 19 - Silver Creek Estates
Interior
Interior Features Ceiling Fan(s), Ceiling(s) - 9 Ft Plus, Vaulted Ceiling(s), Walk-In Closet(s), Breakfast Bar
Heating Fireplace(s), Forced Air, Radiant Floor
Cooling Air Conditioning
Flooring Carpet
Fireplaces Number 3
Fireplaces Type Gas
Equipment Appliances
Fireplace Yes
Exterior
Parking Features Street, Floor Drain, Oversized
Garage Spaces 4.0
Utilities Available Cable Available, Electricity Connected, High Speed Internet Available, Natural Gas Connected, Phone Available
Amenities Available None
View Y/N Yes
View Meadow, Mountain(s), Ski Area, Valley
Roof Type Asphalt,Shingle
Accessibility None
Total Parking Spaces 4
Garage No
Building
Lot Description Gradual Slope, Level, Natural Vegetation
Foundation Concrete Perimeter
Water Public
Architectural Style Mountain Contemporary, Multi-Level Unit
Structure Type Log Siding
New Construction Yes
Schools
School District Park City
Others
Tax ID Si-E-280
Acceptable Financing 1031 Exchange, Cash, Conventional
Space Rent $1
Listing Terms 1031 Exchange, Cash, Conventional
Virtual Tour https://www.silvercreekestate.com/mls/185107641









