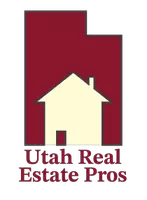
4 Beds
3 Baths
2,120 SqFt
4 Beds
3 Baths
2,120 SqFt
Key Details
Property Type Single Family Home
Sub Type Single Family
Listing Status Active
Purchase Type For Sale
Square Footage 2,120 sqft
Price per Sqft $341
Subdivision Brookside Estates
MLS Listing ID 25-262849
Bedrooms 4
Construction Status Built & Standing
HOA Y/N Yes
Rental Info Rentable, Restrictions May Apply
Year Built 1992
Annual Tax Amount $1,767
Tax Year 2025
Lot Size 0.620 Acres
Acres 0.62
Property Sub-Type Single Family
Property Description
Location
State UT
County Washington
Area Northwest Wn
Zoning Residential
Rooms
Basement Slab on Grade, None
Primary Bedroom Level 2nd Floor
Dining Room No
Level 1 1080 Sqft
Separate Den/Office No
Interior
Heating Propane
Cooling Central Air
Inclusions Ceiling Fan(s), Wood Burning Stove, Wired for Cable, Window, Double Pane, Window Coverings, Water, Rvrse Osmosis, Washer, Walk-in Closet(s), Sauna, Refrigerator, Range Hood, Patio, Covered, Oven/Range, Freestnd, Outdoor Lighting, Microwave, Landscaped, Full, Dryer, Disposal, Dishwasher, Deck, Covered
Exterior
Exterior Feature Log
Parking Features Detached, See Remarks
Garage Spaces 2.0
Carport Spaces 2
Garage Description Detached
Utilities Available Culinary, City, Septic Tank, Propane, Electricity
Roof Type Asphalt
Private Pool No
Building
Lot Description Secluded Yard, Wooded, View, Valley, View, Mountain, Unpaved Road, Terrain, Mountain, Terrain, Flat
Story 2.0
Foundation Slab on Grade, None
Water Culinary
Main Level SqFt 1080
Construction Status Built & Standing
Schools
Elementary Schools Diamond Valley Elementary
Middle Schools Dixie Middle
High Schools Dixie High
Others
Tax ID BKE-1-42-NW
Ownership Amanda Figueredo & Joseph Sadon
Acceptable Financing Cash, 1031 Exchange, RDA, VA, Submit Any Offer, Seller Financing, FHA, Conventional
Listing Terms Cash, 1031 Exchange, RDA, VA, Submit Any Offer, Seller Financing, FHA, Conventional
Special Listing Condition ERS
Virtual Tour https://www.tourfactory.com/idxr3214828










