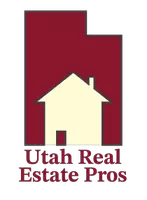5 Beds
7 Baths
6,279 SqFt
5 Beds
7 Baths
6,279 SqFt
Key Details
Property Type Single Family Home
Sub Type Single Family Residence
Listing Status Active
Purchase Type For Sale
Square Footage 6,279 sqft
Price per Sqft $1,206
Subdivision Tuhaye
MLS Listing ID 12503079
Style Mountain Contemporary
Bedrooms 5
Full Baths 3
Half Baths 1
Three Quarter Bath 3
HOA Fees $2,700/ann
Year Built 2025
Annual Tax Amount $7,675
Tax Year 2024
Lot Size 0.760 Acres
Acres 0.76
Lot Dimensions 0.76
Property Sub-Type Single Family Residence
Source Park City Board of REALTORS®
Property Description
Spanning 6,279 square feet, every element of this home has been meticulously selected by one of Park City's premier luxury home designers to meet the highest standards of quality, style, and functionality. The heart of the home is a stunning gourmet kitchen featuring custom cabinetry, top-of-the-line appliances, and carefully sourced premium plumbing and lighting fixtures — all designed to elevate both everyday living and special occasions.
The outdoor living spaces are truly next level, offering expansive heated patios and decks, a built-in hot tub, and a striking outdoor fireplace that invites gatherings under the stars. Multiple seating and dining areas provide the perfect setting to entertain, unwind, or simply soak in the spectacular golf course, mountain, and lake views. Every room in the home has been intentionally positioned to capture these picturesque surroundings, making this a true year-round mountain retreat.
Designed for effortless entertaining and laid-back luxury, the oversized upper-level hangout room is complete with a sleek wet bar, designer beverage center, and ample room for a ping-pong or pool table. Radiant heat warms every inch of the home, seamlessly extending to the heated driveway and epoxy-coated garage floor for ultimate year-round comfort and convenience. This property includes a full Talisker Club Membership, granting access to exceptional amenities like golf, dining, spa services, and private mountain ski access at the exclusive Tower Club in Empire Pass.
If a construction project was in your future but that s
Location
State UT
County Wasatch
Community Tuhaye
Area 26 - Tuhaye
Rooms
Basement Crawl Space
Interior
Interior Features Ceiling(s) - 9 Ft Plus, Double Vanity, Kitchen Island, Main Level Master Bedroom, Pantry, Spa/Hot Tub, Walk-In Closet(s), Wet Bar, Breakfast Bar
Heating Fireplace(s), Forced Air, Radiant
Cooling Air Conditioning
Flooring Tile
Fireplaces Number 4
Fireplaces Type Gas
Equipment Appliances
Fireplace Yes
Exterior
Exterior Feature Balcony, Heated Driveway
Parking Features Floor Drain, Heated Garage, Hose Bibs, Oversized
Garage Spaces 3.0
Utilities Available Electricity Connected, High Speed Internet Available
Amenities Available Tennis Court(s), Clubhouse, Fitness Room, Pool, Shuttle Service, Steam Room, Hot Tub
View Y/N Yes
View Golf Course, Mountain(s)
Roof Type Metal,Shingle
Total Parking Spaces 3
Garage No
Building
Lot Description Cul-De-Sac, Gradual Slope, Golf Course Hole # (See Remarks)
Foundation Slab
Water Public
Architectural Style Mountain Contemporary
Structure Type Stone,Wood Siding
New Construction Yes
Schools
School District Wasatch
Others
Tax ID 00-0021-8324
Acceptable Financing Cash, Conventional
Listing Terms Cash, Conventional









