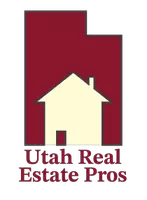4 Beds
3 Baths
3,846 SqFt
4 Beds
3 Baths
3,846 SqFt
OPEN HOUSE
Sat Jul 12, 11:00am - 1:00pm
Key Details
Property Type Single Family Home
Sub Type Single Family Residence
Listing Status Active
Purchase Type For Sale
Square Footage 3,846 sqft
Price per Sqft $403
Subdivision Swiss Alpenhof
MLS Listing ID 12503119
Style Ranch,Mountain Contemporary
Bedrooms 4
Full Baths 3
Year Built 2005
Annual Tax Amount $2,419
Tax Year 2024
Lot Size 0.380 Acres
Acres 0.38
Lot Dimensions 0.38
Property Sub-Type Single Family Residence
Source Park City Board of REALTORS®
Property Description
The lower level has been recently finished with high end upgrades throughout, including custom wallpaper, a full second kitchen with a steam oven, direct walk-out access to the backyard, and a steam shower. There's even a spacious bonus room that's currently used as a home gym-ideal for a theater, playroom, or studio-and a bar area that's already plumbed for a future wet bar. This is the perfect space for guests to stay and have their own space.
Step outside to discover one of Midway's most exceptional backyards. A generous covered deck captures mountain and city views, while a lower-level patio opens to a lush lawn and a flagstone fire pit with dramatic flame features. Mature trees surround the property, creating a peaceful, private atmosphere with plenty of room for kids, pets, and year-round entertaining. And with no HOA, you're free to add fencing or personalize the space to your lifestyle.
📍 LOCATION HIGHLIGHTS
• ~50 minutes to Salt Lake City International Airport
• ~25 minutes to downtown Park City
• ~20 minutes to Mayflower Mountain Resort
• ~15 minutes to Deer Valley's Jordanelle Gondola
• 5-10 minutes to Soldier Hollow, golf courses, and trail systems
• Close to Midway's best restaurants, coffee shops, groceries, and local boutiques
Whether you're looking for a full-time residence or a peaceful mountain retreat, this home offers the perfect blend of comfort, style, and location.
Location
State UT
County Wasatch
Community Swiss Alpenhof
Area 30 - Midway
Rooms
Basement Walk-Out Access
Interior
Interior Features Washer Hookup, Gas Dryer Hookup, Storage, Ceiling Fan(s), Ceiling(s) - 9 Ft Plus, Electric Dryer Hookup, Jetted Bath Tub(s), Kitchen Island, Lock-Out, Main Level Master Bedroom, Open Floorplan, Pantry, Steam Room/Shower, Vaulted Ceiling(s), Walk-In Closet(s), Breakfast Bar
Heating Forced Air, Natural Gas
Cooling Air Conditioning, Central Air
Flooring Tile
Fireplaces Number 1
Fireplaces Type Gas, Insert
Equipment Smoke Alarm
Fireplace Yes
Exterior
Exterior Feature Drip Irrigation
Parking Features Oversized, Sink
Garage Spaces 4.0
Utilities Available Cable Available, Electricity Connected, High Speed Internet Available, Natural Gas Connected, Phone Available, Phone Lines/Additional
View Y/N Yes
View Mountain(s), Valley
Roof Type Asphalt
Porch true
Total Parking Spaces 4
Garage No
Building
Lot Description Sprinklers In Rear, Sprinklers In Front, Gradual Slope
Foundation Concrete Perimeter
Water Irrigation, Public
Architectural Style Ranch, Mountain Contemporary
Structure Type Steel Siding,Stone,Stucco
New Construction No
Schools
School District Wasatch
Others
Tax ID 00-0016-3050
Acceptable Financing Cash, Conventional
Listing Terms Cash, Conventional









