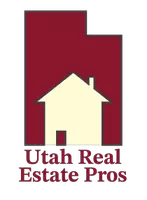4 Beds
6 Baths
4,137 SqFt
4 Beds
6 Baths
4,137 SqFt
Key Details
Property Type Single Family Home
Sub Type Single Family Residence
Listing Status Active
Purchase Type For Sale
Square Footage 4,137 sqft
Price per Sqft $1,039
Subdivision Dye Course Cabins
MLS Listing ID 12503185
Style Cabin,Mountain Contemporary
Bedrooms 4
Full Baths 3
Half Baths 1
Three Quarter Bath 2
HOA Fees $2,700/qua
Year Built 2008
Annual Tax Amount $17,896
Tax Year 2024
Lot Size 0.400 Acres
Acres 0.4
Lot Dimensions 0.4
Property Sub-Type Single Family Residence
Source Park City Board of REALTORS®
Property Description
Enjoy unmatched privacy and serenity with a Southwest-facing orientation that captures vibrant sunsets and golf course views—without the intense afternoon heat. Overlooking the 14th hole of the Pete Dye Signature Golf Course, this home is ideally positioned to soak in all of Promontory's natural beauty. Inside the main level, the home showcases a mountain transitional design, with natural hardwood floors, custom cabinetry, new interior paint, an expanded gourmet kitchen area with a stylish craft coffee bar. The primary suite sits next to a wraparound patio and outdoor firepit—perfect for sunset wine and watching elk pass through the landscape. With 4 bedrooms, a loft with full bath and private balcony, and a lower-level living room plus lounge area with reclaimed barnwood finishes, the layout flexes beautifully as a 5-bedroom if desired.
Offered furnished, this over 4,000 sq ft residence is move-in ready to enjoy the remainder of the 2025 golf season and all that Promontory Club offers.
Location
State UT
County Summit
Community Dye Course Cabins
Area 22 - Promontory
Rooms
Basement Walk-Out Access
Interior
Interior Features Storage, Ceiling Fan(s), Ceiling(s) - 9 Ft Plus, Double Vanity, Kitchen Island, Main Level Master Bedroom, Open Floorplan, Vaulted Ceiling(s), Walk-In Closet(s), Wet Bar, Breakfast Bar
Heating Fireplace(s), Forced Air, Natural Gas
Cooling Air Conditioning, Central Air
Flooring Tile
Fireplaces Number 2
Fireplaces Type Gas, Gas Starter, Wood Burning
Equipment Appliances
Fireplace Yes
Exterior
Exterior Feature Balcony, Drip Irrigation, Gas BBQ
Parking Features Floor Drain, Heated Garage
Garage Spaces 2.0
Utilities Available Cable Available, Electricity Connected, High Speed Internet Available, Natural Gas Connected, Phone Available
Amenities Available Tennis Court(s), Clubhouse, Fitness Room, Pets Allowed w/Restrictions, Pool, Sauna, Shuttle Service, Steam Room, Hot Tub
View Y/N Yes
View Golf Course, Mountain(s), Ski Area, See Remarks
Roof Type Asphalt,Shingle
Porch true
Total Parking Spaces 2
Garage No
Building
Lot Description Many Trees, Gradual Slope, PUD - Planned Unit Development, See Remarks
Foundation Slab, Concrete Perimeter
Water Public
Architectural Style Cabin, Mountain Contemporary
Structure Type Stone,Wood Siding
New Construction No
Schools
School District South Summit
Others
Tax ID Dyecc-20-Am
Acceptable Financing Cash, Conventional
Space Rent $1
Listing Terms Cash, Conventional
Virtual Tour https://www.spotlighthometours.com/tours/tour.php?mls=12503185&state=UT









