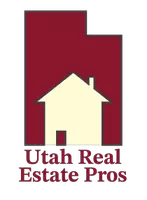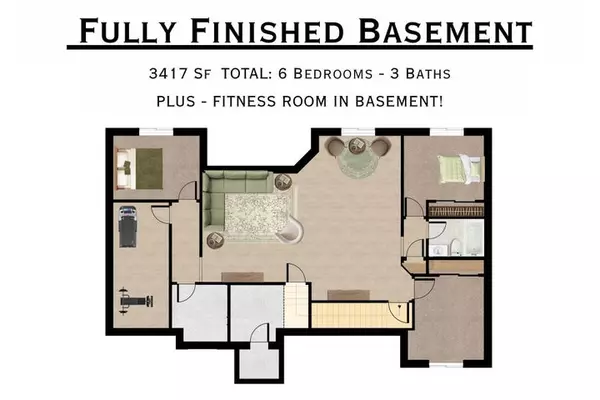6 Beds
3 Baths
3,418 SqFt
6 Beds
3 Baths
3,418 SqFt
Key Details
Property Type Single Family Home
Sub Type Single Family Residence
Listing Status Active
Purchase Type For Sale
Square Footage 3,418 sqft
Price per Sqft $182
Subdivision Chelsey
MLS Listing ID 2106841
Style Rambler/Ranch
Bedrooms 6
Full Baths 3
Construction Status To Be Built
HOA Fees $98/mo
HOA Y/N Yes
Abv Grd Liv Area 1,709
Year Built 2025
Annual Tax Amount $2,500
Lot Size 0.310 Acres
Acres 0.31
Lot Dimensions 0.0x0.0x0.0
Property Sub-Type Single Family Residence
Property Description
Location
State UT
County Iron
Area Cedar Cty; Enoch; Pintura
Zoning Single-Family
Rooms
Basement Full
Main Level Bedrooms 3
Interior
Interior Features Disposal, Range/Oven: Built-In
Heating Electric
Cooling Central Air
Inclusions Microwave
Fireplace No
Appliance Microwave
Exterior
Garage Spaces 2.0
View Y/N No
Roof Type Asphalt
Present Use Single Family
Topography Curb & Gutter, Road: Paved
Total Parking Spaces 2
Private Pool No
Building
Lot Description Curb & Gutter, Road: Paved
Story 2
Water Culinary
Finished Basement 100
Structure Type Asphalt,Stone,Stucco
New Construction Yes
Construction Status To Be Built
Schools
Middle Schools Canyon View Middle
High Schools Canyon View
School District Iron
Others
Senior Community No
Tax ID B-2056-0036-0000 01
Monthly Total Fees $98
Acceptable Financing Cash, Conventional, VA Loan
Listing Terms Cash, Conventional, VA Loan









