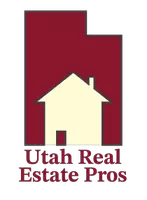3 Beds
3 Baths
2,289 SqFt
3 Beds
3 Baths
2,289 SqFt
Key Details
Property Type Multi-Family
Sub Type Twin
Listing Status Active
Purchase Type For Sale
Square Footage 2,289 sqft
Price per Sqft $181
Subdivision Eagle Heights
MLS Listing ID 2107125
Style Stories: 2
Bedrooms 3
Full Baths 2
Half Baths 1
Construction Status To Be Built
HOA Fees $187/mo
HOA Y/N Yes
Abv Grd Liv Area 1,698
Year Built 2025
Annual Tax Amount $1
Lot Size 4,791 Sqft
Acres 0.11
Lot Dimensions 0.0x0.0x0.0
Property Sub-Type Twin
Property Description
Location
State UT
County Utah
Area Am Fork; Hlnd; Lehi; Saratog.
Zoning Single-Family
Rooms
Basement Full
Interior
Interior Features Closet: Walk-In, Great Room
Heating Gas: Central
Cooling Central Air
Flooring Carpet
Fireplace No
Window Features None
Exterior
Exterior Feature Porch: Open, Sliding Glass Doors, Patio: Open
Garage Spaces 2.0
Community Features Clubhouse
Utilities Available Natural Gas Connected, Electricity Connected, Sewer Connected, Sewer: Public, Water Connected
Amenities Available Clubhouse, Insurance, Playground, Pool
View Y/N Yes
View Mountain(s)
Roof Type Asphalt
Present Use Residential
Topography Curb & Gutter, Fenced: Part, Sidewalks, Sprinkler: Auto-Full, View: Mountain, Drip Irrigation: Auto-Part
Porch Porch: Open, Patio: Open
Total Parking Spaces 4
Private Pool No
Building
Lot Description Curb & Gutter, Fenced: Part, Sidewalks, Sprinkler: Auto-Full, View: Mountain, Drip Irrigation: Auto-Part
Faces East
Story 3
Sewer Sewer: Connected, Sewer: Public
Water Culinary
Structure Type Asphalt,Cement Siding
New Construction Yes
Construction Status To Be Built
Schools
Elementary Schools Mountain Trails
Middle Schools Frontier
High Schools Cedar Valley
School District Alpine
Others
HOA Fee Include Insurance
Senior Community No
Monthly Total Fees $187
Acceptable Financing Cash, Conventional, Exchange, FHA, VA Loan, USDA Rural Development
Listing Terms Cash, Conventional, Exchange, FHA, VA Loan, USDA Rural Development









