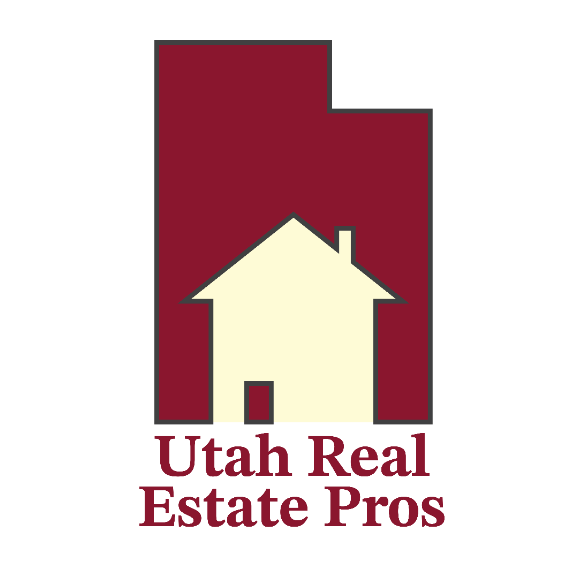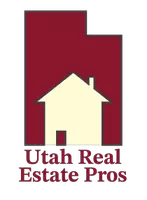
6 Beds
4 Baths
4,007 SqFt
6 Beds
4 Baths
4,007 SqFt
Key Details
Property Type Single Family Home
Sub Type Single Family Residence
Listing Status Active
Purchase Type For Sale
Square Footage 4,007 sqft
Price per Sqft $237
Subdivision Gentry Lane
MLS Listing ID 2111397
Style Stories: 2
Bedrooms 6
Full Baths 3
Half Baths 1
Construction Status Blt./Standing
HOA Y/N No
Abv Grd Liv Area 4,007
Year Built 2015
Annual Tax Amount $3,074
Lot Size 0.280 Acres
Acres 0.28
Lot Dimensions 0.0x0.0x0.0
Property Sub-Type Single Family Residence
Property Description
Location
State UT
County Washington
Area St. George; Bloomington
Zoning Single-Family
Rooms
Basement Slab
Main Level Bedrooms 4
Interior
Interior Features Bath: Primary, Bath: Sep. Tub/Shower, Closet: Walk-In, Disposal, Jetted Tub, Oven: Gas, Range: Gas, Range/Oven: Free Stdng.
Heating Gas: Central
Cooling Central Air
Flooring Carpet, Tile
Fireplaces Number 1
Fireplaces Type Insert
Inclusions Ceiling Fan, Fireplace Insert, Microwave, Range
Equipment Fireplace Insert
Fireplace Yes
Window Features Blinds
Appliance Ceiling Fan, Microwave
Exterior
Garage Spaces 3.0
Utilities Available Natural Gas Connected, Electricity Connected, Sewer Connected, Water Connected
View Y/N No
Roof Type Tile
Present Use Single Family
Topography Cul-de-Sac, Curb & Gutter, Road: Paved, Secluded Yard, Sidewalks, Sprinkler: Auto-Full, Terrain, Flat, Drip Irrigation: Auto-Full
Handicap Access Exterior Wheelchair Lift
Total Parking Spaces 3
Private Pool No
Building
Lot Description Cul-De-Sac, Curb & Gutter, Road: Paved, Secluded, Sidewalks, Sprinkler: Auto-Full, Drip Irrigation: Auto-Full
Faces North
Story 2
Sewer Sewer: Connected
Water Culinary
Structure Type Stone,Stucco
New Construction No
Construction Status Blt./Standing
Schools
Elementary Schools Little Valley
Middle Schools Desert Hills Middle
High Schools Desert Hills
School District Washington
Others
Senior Community No
Tax ID SG-GEN-16
Acceptable Financing Cash, Conventional, VA Loan
Listing Terms Cash, Conventional, VA Loan










