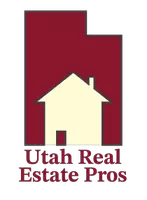
2 Beds
2 Baths
1,644 SqFt
2 Beds
2 Baths
1,644 SqFt
Key Details
Property Type Single Family Home
Sub Type Single Family
Listing Status Active
Purchase Type For Sale
Square Footage 1,644 sqft
Price per Sqft $328
MLS Listing ID 25-265516
Bedrooms 2
Construction Status Built & Standing
HOA Y/N Yes
Rental Info Rentable, Restrictions May Apply
Year Built 1988
Annual Tax Amount $1,615
Tax Year 2025
Lot Size 0.760 Acres
Acres 0.76
Property Sub-Type Single Family
Property Description
Location
State UT
County Washington
Area Northwest Wn
Zoning Residential
Rooms
Basement Stem Wall, See Remarks
Primary Bedroom Level 1st Floor
Dining Room No
Level 1 1344 Sqft
Separate Den/Office Yes
Interior
Heating Propane
Cooling Evap Cooler
Inclusions Bath, Sep Tub/Shwr, See Remarks, Workshop, Wood Burning Stove, Window, Double Pane, Window Coverings, Washer, Storage Shed(s), Sprinkler, Full, Sprinkler, Auto, Refrigerator, Oven/Range, Built-in, Microwave, Loft, Landscaped, Full, Dryer, Disposal, Dishwasher, Deck, Uncovered, Deck, Covered, Ceiling, Vaulted, Ceiling Fan(s)
Exterior
Exterior Feature Log
Parking Features See Remarks
Garage Description None
Utilities Available Culinary, Other
Roof Type Metal
Private Pool No
Building
Lot Description Secluded Yard, See Remarks, Wooded, Unpaved Road, Terrain, Grad Slope
Story 2.0
Foundation Stem Wall, See Remarks
Water Culinary, Shares Owned
Main Level SqFt 1344
Construction Status Built & Standing
Schools
Elementary Schools Diamond Valley Elementary
Middle Schools Dixie Middle
High Schools Dixie High
Others
Tax ID 7133-A-1-B-13-NW
Ownership Ronald S & Stephanie K Cap
Acceptable Financing Cash, 1031 Exchange, RDA, VA, FHA, Conventional
Listing Terms Cash, 1031 Exchange, RDA, VA, FHA, Conventional
Special Listing Condition ERS
Virtual Tour https://my.matterport.com/show/?m=be91JRacwYD










