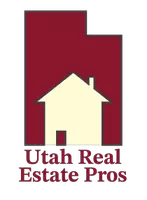
3 Beds
2 Baths
2,065 SqFt
3 Beds
2 Baths
2,065 SqFt
Key Details
Property Type Single Family Home
Sub Type Single Family
Listing Status Active
Purchase Type For Sale
Square Footage 2,065 sqft
Price per Sqft $290
Subdivision Dammeron Valley Farms
MLS Listing ID 25-265922
Bedrooms 3
Construction Status Built & Standing
HOA Y/N Yes
Rental Info Rentable, Restrictions May Apply
Year Built 1994
Annual Tax Amount $1,641
Tax Year 2025
Lot Size 0.680 Acres
Acres 0.68
Property Sub-Type Single Family
Property Description
Location
State UT
County Washington
Area Northwest Wn
Zoning Residential
Rooms
Basement Stem Wall
Primary Bedroom Level 1st Floor
Dining Room No
Level 1 1697 Sqft
Separate Den/Office Yes
Interior
Heating Heat Pump
Cooling AC / Heat Pump
Fireplaces Number 2
Inclusions Ceiling Fan(s), Central Vac Plumbed, Wood Burning Stove, Washer, Storage Shed(s), Sprinkler, Full, Sprinkler, Auto, Refrigerator, Range Hood, Oven/Range, Built-in, Outdoor Lighting, Microwave, Loft, Landscaped, Partial, Landscaped, Full, Hot Tub, Fireplace, Gas, Fenced, Partial, Fenced, Full, Dryer, Disposal, Dishwasher, Deck, Uncovered, Ceiling, Vaulted
Exterior
Exterior Feature Cedar
Parking Features Extra Depth, RV Parking, Attached
Garage Spaces 2.0
Garage Description Attached
Utilities Available Culinary, City, Rocky Mountain, Septic Tank, Natural Gas, Electricity
Roof Type Tile
Private Pool No
Building
Lot Description Paved Road, View, Mountain
Story 1.5
Foundation Stem Wall
Water Culinary
Main Level SqFt 1697
Construction Status Built & Standing
Schools
Elementary Schools Diamond Valley Elementary
Middle Schools Dixie Middle
High Schools Dixie High
Others
Tax ID DVF-26
Ownership Cheyne & Christen Chauvin
Acceptable Financing Cash, FHA, Conventional
Listing Terms Cash, FHA, Conventional
Special Listing Condition ERS
Virtual Tour https://www.zillow.com/view-imx/b7b563c9-bfd2-42ed-9eaf-114c7d07daa9?wl=true&setAttribution=mls&initialViewType=pano










