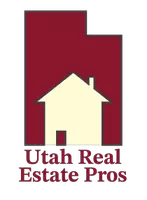
3 Beds
2 Baths
1,576 SqFt
3 Beds
2 Baths
1,576 SqFt
Key Details
Property Type Single Family Home
Sub Type Single Family
Listing Status Active
Purchase Type For Sale
Square Footage 1,576 sqft
Price per Sqft $295
Subdivision Dixie Deer Estates
MLS Listing ID 25-266175
Bedrooms 3
Construction Status Built & Standing
HOA Y/N Yes
Rental Info Rentable, Restrictions May Apply
Year Built 2004
Annual Tax Amount $1,150
Tax Year 2025
Lot Size 0.460 Acres
Acres 0.46
Property Sub-Type Single Family
Property Description
Location
State UT
County Washington
Area Northwest Wn
Zoning Residential
Rooms
Basement Slab on Grade
Primary Bedroom Level 1st Floor
Dining Room No
Level 1 1576 Sqft
Separate Den/Office No
Interior
Heating Natural Gas
Cooling Central Air
Inclusions Ceiling Fan(s), Wood Burning Stove, Window, Double Pane, Washer, Storage Shed(s), Refrigerator, Oven/Range, Freestnd, Microwave, Dryer, Disposal, Dishwasher, Deck, Uncovered, Ceiling, Vaulted
Exterior
Exterior Feature Rock, Vinyl Siding
Parking Features Extra Depth, Storage Above, Garage Door Opener, Heated, Extra Width, Detached
Garage Spaces 2.0
Carport Spaces 1
Garage Description Detached
Utilities Available Culinary, City, Rocky Mountain, Septic Tank, Natural Gas, Electricity
Roof Type Asphalt
Private Pool No
Building
Lot Description Cul-De-Sac, Wooded, View, Mountain
Story 1.0
Foundation Slab on Grade
Water Culinary
Main Level SqFt 1576
Construction Status Built & Standing
Schools
Elementary Schools Enterprise Elementary
Middle Schools Enterprise Elementary
High Schools Enterprise High
Others
Tax ID DDE-3-54
Ownership Gary R & Rita M Penny Trust
Acceptable Financing Cash, 1031 Exchange, RDA, VA, FHA, Conventional
Listing Terms Cash, 1031 Exchange, RDA, VA, FHA, Conventional
Special Listing Condition ERS










