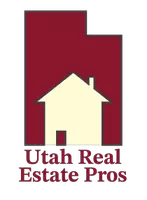
6 Beds
10 Baths
22,958 SqFt
6 Beds
10 Baths
22,958 SqFt
Key Details
Property Type Single Family Home
Sub Type Single Family Residence
Listing Status Active
Purchase Type For Sale
Square Footage 22,958 sqft
Price per Sqft $1,872
MLS Listing ID 2120390
Style Stories: 2
Bedrooms 6
Full Baths 3
Half Baths 3
Three Quarter Bath 4
Construction Status Blt./Standing
HOA Y/N No
Abv Grd Liv Area 13,353
Year Built 2014
Annual Tax Amount $132,455
Lot Size 29.560 Acres
Acres 29.56
Lot Dimensions 0.0x0.0x0.0
Property Sub-Type Single Family Residence
Property Description
Location
State UT
County Utah
Area Orem; Provo; Sundance
Zoning Single-Family
Rooms
Other Rooms Workshop
Basement Full, Walk-Out Access
Main Level Bedrooms 1
Interior
Interior Features Alarm: Security, Bar: Wet, Bath: Primary, Bath: Sep. Tub/Shower, Central Vacuum, Closet: Walk-In, Den/Office, Disposal, Floor Drains, French Doors, Gas Log, Great Room, Oven: Double, Range: Gas, Range/Oven: Free Stdng., Vaulted Ceilings, Granite Countertops, Theater Room
Heating Electric, Forced Air, Gas: Central, Propane
Cooling Central Air
Flooring Carpet, Hardwood, Marble, Tile
Fireplaces Number 6
Fireplace Yes
Window Features Shades
Laundry Electric Dryer Hookup
Exterior
Exterior Feature Atrium, Awning(s), Balcony, Basement Entrance, Double Pane Windows, Entry (Foyer), Horse Property, Lighting, Patio: Covered, Secured Building, Secured Parking, Sliding Glass Doors
Garage Spaces 8.0
Pool Gunite, Heated, Electronic Cover
Utilities Available Natural Gas Connected, Electricity Connected, Sewer: Septic Tank, Water Connected
View Y/N Yes
View Mountain(s)
Roof Type Composition,Metal
Present Use Single Family
Topography Fenced: Full, Road: Paved, Secluded Yard, Sprinkler: Auto-Full, Terrain, Flat, Terrain: Grad Slope, View: Mountain, Wooded, Drip Irrigation: Auto-Part, Private, View: Water
Handicap Access Accessible Hallway(s)
Porch Covered
Total Parking Spaces 8
Private Pool Yes
Building
Lot Description Fenced: Full, Road: Paved, Secluded, Sprinkler: Auto-Full, Terrain: Grad Slope, View: Mountain, Wooded, Drip Irrigation: Auto-Part, Private, View: Water
Story 3
Sewer Septic Tank
Water Culinary, Rights: Owned, Well
Finished Basement 100
Structure Type Stone,Other
New Construction No
Construction Status Blt./Standing
Schools
Elementary Schools Foothill
Middle Schools Canyon View
High Schools Timpanogos
School District Alpine
Others
Senior Community No
Tax ID 49-634-0001
Acceptable Financing Cash, Conventional
Listing Terms Cash, Conventional
Virtual Tour https://u.listvt.com/mls/214387471










