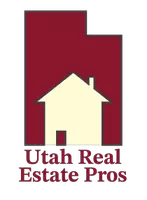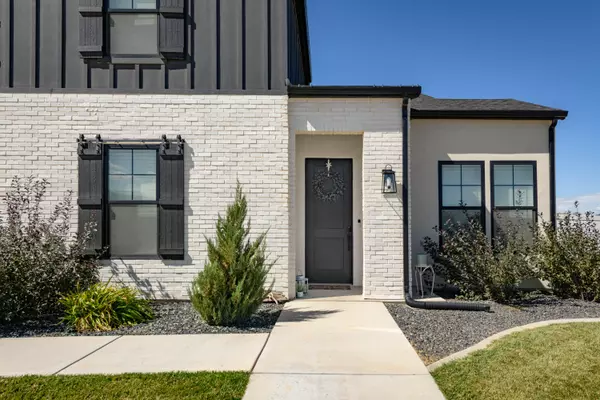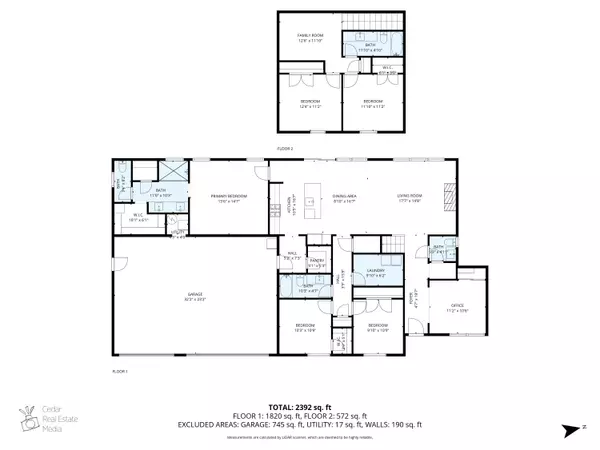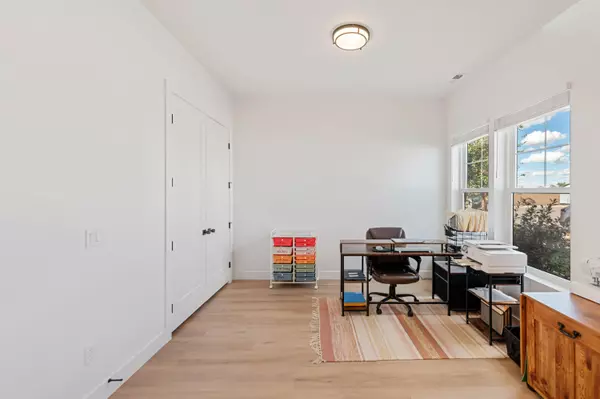
5 Beds
3.5 Baths
2,598 SqFt
5 Beds
3.5 Baths
2,598 SqFt
Key Details
Property Type Single Family Home
Sub Type Single Family
Listing Status Active
Purchase Type For Sale
Square Footage 2,598 sqft
Price per Sqft $238
Subdivision Not Available
MLS Listing ID 25-266423
Bedrooms 5
Construction Status Built & Standing
HOA Fees $120/ann
HOA Y/N Yes
Rental Info Rentable, Restrictions May Apply
Year Built 2022
Annual Tax Amount $589
Tax Year 2022
Lot Size 0.520 Acres
Acres 0.52
Property Sub-Type Single Family
Property Description
Location
State UT
County Iron
Area Outside Area
Zoning Residential
Rooms
Basement Slab on Grade
Primary Bedroom Level 1st Floor
Dining Room No
Level 1 2000 Sqft
Separate Den/Office Yes
Interior
Heating Natural Gas
Cooling Central Air
Fireplaces Number 1
Inclusions Bath, Sep Tub/Shwr, Refrigerator, Oven/Range, Freestnd, Microwave, Landscaped, Full, Fireplace, Insert, Fireplace, Gas, Fenced, Full, Disposal, Dishwasher, Ceiling Fan(s)
Exterior
Exterior Feature Brick, Concrete, Stucco
Parking Features Attached
Garage Spaces 3.0
Garage Description Attached
Utilities Available Culinary, City, Sewer, Natural Gas, Electricity
Roof Type Asphalt
Private Pool No
Building
Lot Description Paved Road, Terrain, Flat
Story 2.0
Foundation Slab on Grade
Water Culinary
Main Level SqFt 2000
Construction Status Built & Standing
Schools
Elementary Schools Out Of Area
Middle Schools Out Of Area
High Schools Out Of Area
Others
Tax ID D-0535-0013-0000
Ownership MC INTYRE SAM/KELSEY J/T
Acceptable Financing Cash, VA, FHA, Conventional
Listing Terms Cash, VA, FHA, Conventional
Special Listing Condition ERS










