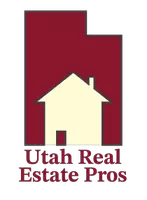
5 Beds
3.5 Baths
2,820 SqFt
5 Beds
3.5 Baths
2,820 SqFt
Key Details
Property Type Single Family Home
Sub Type Single Family
Listing Status Active
Purchase Type For Sale
Square Footage 2,820 sqft
Price per Sqft $283
MLS Listing ID 25-266796
Bedrooms 5
Construction Status Built & Standing
HOA Fees $120/ann
HOA Y/N Yes
Rental Info Rentable, Restrictions May Apply
Year Built 2022
Annual Tax Amount $505
Tax Year 2022
Lot Size 0.400 Acres
Acres 0.4
Property Sub-Type Single Family
Property Description
Location
State UT
County Iron
Area Outside Area
Zoning Residential
Rooms
Basement None
Primary Bedroom Level 1st Floor
Dining Room No
Level 1 2115 Sqft
Interior
Heating Natural Gas
Cooling Central Air
Fireplaces Number 1
Inclusions Ceiling Fan(s), Window, Double Pane, Walk-in Closet(s), Sprinkler, Auto, Refrigerator, Patio, Covered, Oven/Range, Freestnd, Microwave, Landscaped, Full, Fireplace, Gas, Fenced, Partial, Disposal, Dishwasher
Exterior
Exterior Feature Brick, Concrete, Stucco
Parking Features Extra Depth, Detached, Attached
Garage Spaces 5.0
Garage Description Attached
Utilities Available Culinary, City, Sewer, Natural Gas, Electricity
Roof Type Asphalt
Private Pool No
Building
Lot Description Corner Lot, Terrain, Flat, Paved Road
Story 2.0
Foundation None
Water Culinary
Main Level SqFt 2115
Construction Status Built & Standing
Schools
Elementary Schools Out Of Area
Middle Schools Out Of Area
High Schools Out Of Area
Others
Tax ID D-0535-0001-0000
Acceptable Financing Cash, 1031 Exchange, VA, FHA, Conventional
Listing Terms Cash, 1031 Exchange, VA, FHA, Conventional
Special Listing Condition ERS










