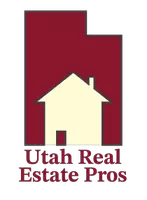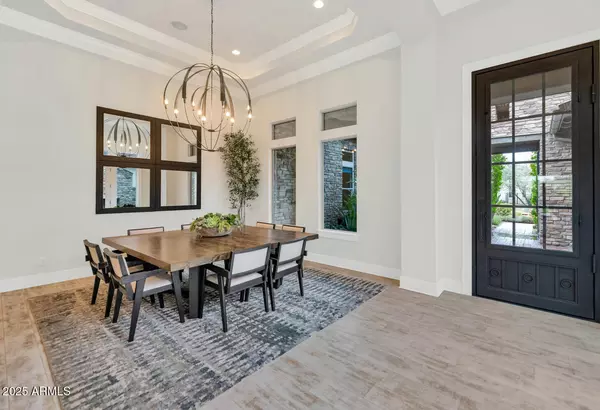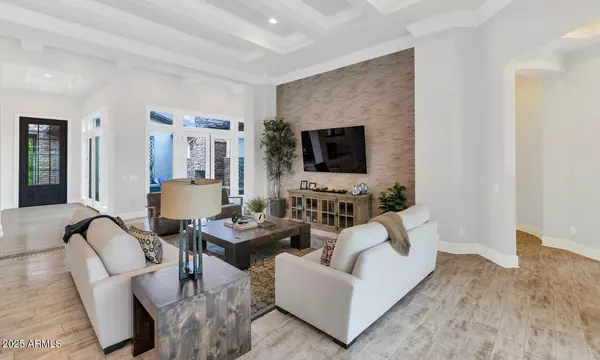
4 Beds
4.5 Baths
4,185 SqFt
4 Beds
4.5 Baths
4,185 SqFt
Key Details
Property Type Single Family Home
Sub Type Single Family Residence
Listing Status Active
Purchase Type For Rent
Square Footage 4,185 sqft
Subdivision Bellissima
MLS Listing ID 6950336
Style Santa Barbara/Tuscan
Bedrooms 4
HOA Y/N Yes
Year Built 2016
Lot Size 0.550 Acres
Acres 0.55
Property Sub-Type Single Family Residence
Source Arizona Regional Multiple Listing Service (ARMLS)
Property Description
Location
State AZ
County Maricopa
Community Bellissima
Area Maricopa
Direction Highway 101 and Scottsdale Rd. North on Scottsdale Rd. for appox 7 miles. Left on Dixileta Dr, approx 2 mils, turn left on 55th St. Through Bellissima Gate
Rooms
Other Rooms Guest Qtrs-Sep Entrn, Great Room
Guest Accommodations 200.0
Master Bedroom Split
Den/Bedroom Plus 5
Separate Den/Office Y
Interior
Interior Features Granite Counters, Double Vanity, Eat-in Kitchen, Kitchen Island, Full Bth Master Bdrm, Separate Shwr & Tub
Heating ENERGY STAR Qualified Equipment, Electric
Cooling Central Air, Ceiling Fan(s), ENERGY STAR Qualified Equipment
Flooring Laminate, Tile
Fireplaces Type Fire Pit, Exterior Fireplace, Gas Fireplace
Furnishings Furnished
Fireplace Yes
Window Features Low-Emissivity Windows
Appliance Gas Cooktop, Water Purifier
SPA None
Laundry Engy Star (See Rmks), Dryer Included, Washer Included
Exterior
Exterior Feature Private Street(s), Private Yard, Built-in Barbecue
Garage Spaces 4.0
Garage Description 4.0
Fence Block, Wrought Iron
Pool Variable Speed Pump
Community Features Gated
Utilities Available APS
Roof Type Tile
Porch Covered Patio(s)
Total Parking Spaces 4
Private Pool Yes
Building
Lot Description Gravel/Stone Front, Gravel/Stone Back, Auto Timer H2O Front, Auto Timer H2O Back
Story 1
Builder Name Monterey Homes
Sewer Public Sewer
Water City Water
Architectural Style Santa Barbara/Tuscan
Structure Type Private Street(s),Private Yard,Built-in Barbecue
New Construction No
Schools
Elementary Schools Horseshoe Trails Elementary School
Middle Schools Sonoran Trails Middle School
High Schools Cactus Shadows High School
School District Cave Creek Unified District
Others
Pets Allowed Lessor Approval
HOA Name Bellissima
Senior Community No
Tax ID 211-89-684
Horse Property N
Disclosures Agency Discl Req
Possession Refer to Date Availb

Copyright 2025 Arizona Regional Multiple Listing Service, Inc. All rights reserved.










