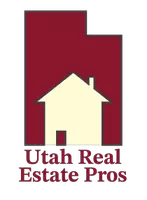Bought with CHERIE Y BONE • RED ROCK REAL ESTATE
$449,900
$449,900
For more information regarding the value of a property, please contact us for a free consultation.
3 Beds
2 Baths
1,480 SqFt
SOLD DATE : 05/30/2024
Key Details
Sold Price $449,900
Property Type Single Family Home
Sub Type Single Family
Listing Status Sold
Purchase Type For Sale
Square Footage 1,480 sqft
Price per Sqft $303
Subdivision Desert Sands At Painted Desert
MLS Listing ID 24-250407
Sold Date 05/30/24
Bedrooms 3
Construction Status Built & Standing
HOA Fees $110/mo
HOA Y/N Yes
Rental Info Rentable, Restrictions May Apply
Year Built 2004
Annual Tax Amount $2,799
Tax Year 2023
Lot Size 3,484 Sqft
Acres 0.08
Property Sub-Type Single Family
Property Description
Welcome to your oasis in the coveted Desert Sands @ Painted Desert community! This immaculate home offers an unparalleled blend of comfort, style, and resort-style amenities right at your fingertips.Step into the inviting great room, adorned with vaulted ceilings that create an open and airy atmosphere. The tiled floors guide you through the elegant interior, leading you to the heart of the home: a spacious kitchen boasting a convenient eat-up bar & dining area perfect for casual dining or entertaining guests.Escape to the tranquil master suite, complete with brand new carpet & a generous walk-in closet providing ample storage for your wardrobe essentials. Picture yourself unwinding in luxury after a long day, knowing relaxation is just steps away.
Location
State UT
County Washington
Area Greater St. George
Zoning PUD,Residential
Rooms
Basement Slab on Grade
Primary Bedroom Level 1st Floor
Dining Room No
Level 1 1480 Sqft
Interior
Heating Natural Gas
Cooling Central Air
Exterior
Exterior Feature Stucco
Parking Features Attached, Garage Door Opener
Garage Spaces 2.0
Garage Description Attached
Utilities Available Culinary, City, Dixie Power, Sewer, Natural Gas
Roof Type Tile
Private Pool No
Building
Lot Description Sidewalk, Terrain, Flat, Paved Road
Story 1.0
Foundation Slab on Grade
Water Culinary
Main Level SqFt 1480
Construction Status Built & Standing
Schools
Elementary Schools Bloomington Hills Elementary
Middle Schools Desert Hills Middle
High Schools Desert Hills High
Others
HOA Fee Include Yard - Partial Maintenance,Hot Tub,Outdoor Pool,Common Area Maintenance,Pickleball Court
Tax ID SG-DSPD-4-218
Ownership KRISTI CLARKE
Acceptable Financing Cash, 1031 Exchange, VA, FHA, Conventional
Listing Terms Cash, 1031 Exchange, VA, FHA, Conventional
Special Listing Condition EAL
Read Less Info
Want to know what your home might be worth? Contact us for a FREE valuation!

Our team is ready to help you sell your home for the highest possible price ASAP










