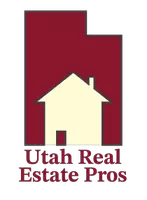Bought with Mary Jo Roe • Distinction Real Estate
$250,000
$250,000
For more information regarding the value of a property, please contact us for a free consultation.
4 Beds
2 Baths
1,735 SqFt
SOLD DATE : 02/14/2025
Key Details
Sold Price $250,000
Property Type Single Family Home
Sub Type Single Family
Listing Status Sold
Purchase Type For Sale
Square Footage 1,735 sqft
Price per Sqft $144
Subdivision Delmont Acres
MLS Listing ID 25-257057
Sold Date 02/14/25
Bedrooms 4
Construction Status Built & Standing
HOA Y/N Yes
Rental Info Not Rentable
Year Built 1976
Annual Tax Amount $2,402
Tax Year 2023
Lot Size 0.300 Acres
Acres 0.3
Property Sub-Type Single Family
Property Description
Investors here is a home for you. SOLD AS IS. This home is currently in the PROBATE process. This home is sold as is NO BLIND offers. this home needs a COMPLETE remodel. Great area, nice size lot. has an attached carport with an area or room to make into a garage or rv parking. They are currently on septic, But the city has stubbed sewer to the street. They will not be issuing an repair or replace permits for the septic tanks in this area. NO idea where the septic tank is or when it was last serviced.
Location
State UT
County Washington
Area Greater St. George
Zoning Residential
Rooms
Basement Basement
Primary Bedroom Level 2nd Floor
Dining Room No
Level 1 520 Sqft
Interior
Heating Heat Pump, See Remarks
Cooling Window Cooler, None
Exterior
Exterior Feature Vinyl Siding, Wood Siding
Parking Features None, See Remarks
Carport Spaces 2
Garage Description None
Utilities Available Culinary, City, Sewer, Septic Tank, Electricity
Roof Type Asphalt
Private Pool No
Building
Lot Description Cul-De-Sac
Story 1.5
Foundation Basement
Water Culinary
Main Level SqFt 520
Construction Status Built & Standing
Schools
Elementary Schools Sandstone Elementary
Middle Schools Pine View Middle
High Schools Pine View High
Others
Tax ID SG-DA-10-B
Ownership Sharp,Jacobson,Simpkins, Simpkins, Uribe
Acceptable Financing Cash
Listing Terms Cash
Special Listing Condition ERS
Read Less Info
Want to know what your home might be worth? Contact us for a FREE valuation!

Our team is ready to help you sell your home for the highest possible price ASAP









