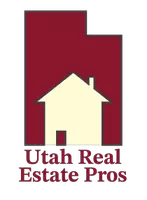Bought with Robert D Richards • BHHS UTAH PROPERTIES SG
$875,000
$875,000
For more information regarding the value of a property, please contact us for a free consultation.
4 Beds
2.5 Baths
2,707 SqFt
SOLD DATE : 04/21/2025
Key Details
Sold Price $875,000
Property Type Single Family Home
Sub Type Single Family
Listing Status Sold
Purchase Type For Sale
Square Footage 2,707 sqft
Price per Sqft $323
Subdivision Brookhaven Fields
MLS Listing ID 25-258969
Sold Date 04/21/25
Bedrooms 4
Construction Status Built & Standing
HOA Fees $75/mo
HOA Y/N Yes
Rental Info Not Rentable
Year Built 2014
Annual Tax Amount $3,033
Tax Year 2025
Lot Size 0.350 Acres
Acres 0.35
Property Sub-Type Single Family
Property Description
Be sure to click on the Tour button to see a *3D Tour of this Stunning Custom Home in Desirable Brookhaven Neighborhood! Discover luxury living in this beautifully designed home nestled on a quiet dead-end street, across the street from the HOA pool and park. Thoughtfully built with 2x6 exterior walls, well insulated, low energy costs, and 2-zone heating and air conditioning. This home ensures year-round comfort. Step inside to find high ceilings, wide hallways, and an expansive entry, creating an open and inviting feel. The gas fireplace with built-ins, trey ceilings, and plantation shutters throughout add elegance and warmth. The chef's kitchen is a dream with ceiling-height cabinetry, a butler's pantry, and a built-in desk in the laundry room for extra convenience.
Location
State UT
County Washington
Area Greater St. George
Zoning Residential
Rooms
Basement None
Primary Bedroom Level 1st Floor
Dining Room No
Level 1 2707 Sqft
Interior
Heating Natural Gas
Cooling Central Air
Exterior
Exterior Feature Stucco
Parking Features Attached
Garage Spaces 3.0
Garage Description Attached
Utilities Available Culinary, City, Electricity, Culinary, Well
Roof Type Tile
Accessibility Accessible Common Area, Accessible Entrance
Private Pool No
Building
Lot Description Sidewalk, See Remarks, Paved Road, Curbs & Gutters
Story 1.0
Foundation None
Water Culinary
Main Level SqFt 2707
Construction Status Built & Standing
Schools
Elementary Schools Majestic Fields Elementary
Middle Schools Crimson Cliffs Middle
High Schools Crimson Cliffs High
Others
HOA Fee Include Cable,Common Area Maintenance,Outdoor Pool
Tax ID W-BHF-1-77
Ownership Owner on record
Acceptable Financing Conventional, VA, FHA
Listing Terms Conventional, VA, FHA
Special Listing Condition ERS
Read Less Info
Want to know what your home might be worth? Contact us for a FREE valuation!

Our team is ready to help you sell your home for the highest possible price ASAP









