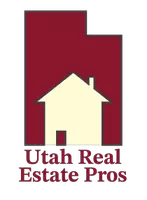Bought with Eric N Gubler • CENTURY 21 EVEREST ST GEORGE
$1,329,900
$1,329,900
For more information regarding the value of a property, please contact us for a free consultation.
5 Beds
4 Baths
3,447 SqFt
SOLD DATE : 05/14/2025
Key Details
Sold Price $1,329,900
Property Type Single Family Home
Sub Type Single Family
Listing Status Sold
Purchase Type For Sale
Square Footage 3,447 sqft
Price per Sqft $385
Subdivision Arbors
MLS Listing ID 25-259038
Sold Date 05/14/25
Bedrooms 5
Construction Status Built & Standing
HOA Y/N Yes
Rental Info Rentable, Restrictions May Apply
Year Built 2023
Annual Tax Amount $5,749
Tax Year 2025
Lot Size 0.350 Acres
Acres 0.35
Property Sub-Type Single Family
Property Description
Experience unparalleled craftsmanship in this fully custom-built masterpiece by the highly sought-after Simister Homes. Nestled in the heart of St. George in the Arbors neighborhood, this stunning residence boasts high-end luxury finishes throughout, seamlessly blending elegance with modern functionality and exquisite mountain views.Step outside to your private oasis featuring a sparkling pool with an auto cover and captivating water features, perfect for relaxation or entertaining. The outdoor living space is an entertainer's dream, complete with a pergola-covered hot tub area, a stylish sitting area with BBQ bar, wired outdoor speakers, and custom lighting. A RV pad on the side of the home adds convenience, while many fruit trees enhance the beautifully landscaped property. (more)
Location
State UT
County Washington
Area Greater St. George
Zoning Residential
Rooms
Basement See Remarks
Primary Bedroom Level 1st Floor
Dining Room No
Level 1 2073 Sqft
Interior
Heating Electric
Cooling Central Air
Fireplaces Number 1
Exterior
Exterior Feature Rock, Stucco
Parking Features Extra Depth, RV Garage, See Remarks, RV Parking, Garage Door Opener, Extra Width, Extra Height, Attached
Garage Spaces 4.0
Garage Description Attached
Pool In-Ground, Salt Water, Outdoor Pool, See Remarks, Fiberglass/Vinyl
Utilities Available Culinary, City, Dixie Power, Sewer
Roof Type Tile
Private Pool No
Building
Lot Description Sidewalk, View, Mountain, Paved Road, Curbs & Gutters, Corner Lot
Story 2.0
Foundation See Remarks
Water Culinary
Main Level SqFt 2073
Construction Status Built & Standing
Schools
Elementary Schools Crimson View Elementary
Middle Schools Desert Hills Middle
High Schools Desert Hills High
Others
Tax ID SG-ARBR-12-168
Ownership Matthew and Raynie Hawes
Special Listing Condition ERS
Read Less Info
Want to know what your home might be worth? Contact us for a FREE valuation!

Our team is ready to help you sell your home for the highest possible price ASAP









