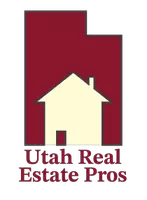Bought with Calen Ripplinger • RE/MAX ASSOCIATES SO UTAH
$899,000
$899,000
For more information regarding the value of a property, please contact us for a free consultation.
4 Beds
2.5 Baths
2,249 SqFt
SOLD DATE : 05/16/2025
Key Details
Sold Price $899,000
Property Type Single Family Home
Sub Type Single Family
Listing Status Sold
Purchase Type For Sale
Square Footage 2,249 sqft
Price per Sqft $399
Subdivision Serenity Hills
MLS Listing ID 24-254650
Sold Date 05/16/25
Bedrooms 4
Construction Status Built & Standing
HOA Y/N Yes
Rental Info Rentable, Restrictions May Apply
Year Built 2024
Annual Tax Amount $1,511
Tax Year 2023
Lot Size 0.430 Acres
Acres 0.43
Property Sub-Type Single Family
Property Description
Don't want anyone to build behind you? Looking for a private and peaceful backyard? This luxury new build combines modern design with a warm livable feeling that has too many upgrades to count! This house features 8 ft doors, natural stone quartz and exquisite marble countertops, tile flooring, electric fireplace with a beautiful tile backdrop from floor to ceiling, upgraded modern lighting, black composite granite single bowl kitchen sink, 3 head walk-in shower, large pantry and walk-in closet, upgraded landscaping with palm trees and synthetic grass and SO much more! PLUS you will have room for all your outdoor toys in this 50 ft. long RV garage with a 22 ft tall door that's 12 ft. wide! NO HOA! Come and see all the work that went into making this house your next home for yourself!
Location
State UT
County Washington
Area Greater St. George
Zoning Residential
Rooms
Basement Slab on Grade
Primary Bedroom Level 1st Floor
Dining Room No
Level 1 2249 Sqft
Interior
Heating Natural Gas
Cooling Central Air
Fireplaces Number 1
Exterior
Exterior Feature Rock, Stucco
Parking Features Extra Depth, RV Garage, RV Parking, Extra Height, Attached
Garage Spaces 5.0
Garage Description Attached
Utilities Available Culinary, City, Dixie Power, Sewer, Natural Gas
Roof Type Tile
Private Pool No
Building
Lot Description Sidewalk, Paved Road, Curbs & Gutters
Story 1.0
Foundation Slab on Grade
Water Culinary
Main Level SqFt 2249
Construction Status Built & Standing
Schools
Elementary Schools Crimson View Elementary
Middle Schools Crimson Cliffs Middle
High Schools Crimson Cliffs High
Others
Tax ID SG-SRYH-3-104
Ownership Luxor Construction Inc
Acceptable Financing Cash, Submit Any Offer, Conventional
Listing Terms Cash, Submit Any Offer, Conventional
Special Listing Condition ERS
Read Less Info
Want to know what your home might be worth? Contact us for a FREE valuation!

Our team is ready to help you sell your home for the highest possible price ASAP









