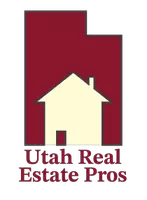Bought with Dennis Cheek • D&M DISCOUNT REALTY
$569,900
$569,900
For more information regarding the value of a property, please contact us for a free consultation.
4 Beds
2.5 Baths
2,244 SqFt
SOLD DATE : 05/19/2025
Key Details
Sold Price $569,900
Property Type Single Family Home
Sub Type Single Family
Listing Status Sold
Purchase Type For Sale
Square Footage 2,244 sqft
Price per Sqft $253
Subdivision Leeds Townsite
MLS Listing ID 25-260402
Sold Date 05/19/25
Bedrooms 4
Construction Status Built & Standing
HOA Y/N Yes
Rental Info Rentable, Restrictions May Apply
Year Built 2006
Annual Tax Amount $3,745
Tax Year 2025
Lot Size 0.600 Acres
Acres 0.6
Property Sub-Type Single Family
Property Description
Welcome to your dream home! Nestled on a spacious 0.60-acre lot with no direct neighbor behind, this beautifully maintained 4-bedroom, 2.5-bathroom home offers peace, privacy, and breathtaking star-lit nights in a quiet neighborhood. Inside, you'll find a thoughtful layout featuring an office, ideal for remote work or study. The gourmet kitchen is equipped with granite countertops, stainless steel appliances, and ample cabinet space--perfect for entertaining or casual family meals.The large master suite boasts a cozy sitting area, his-and-hers sinks, and a spa-like atmosphere to unwind in style. Enjoy energy efficiency and reduced utility costs with owned solar panels, while the 3-car garage, tons of parking, and full fenced yard add both functionality and peace of mind.
Location
State UT
County Washington
Area Northeast Wn
Zoning Residential
Rooms
Basement Slab on Grade
Primary Bedroom Level 1st Floor
Dining Room No
Level 1 2244 Sqft
Separate Den/Office Yes
Interior
Heating Heat Pump
Cooling AC / Heat Pump
Fireplaces Number 1
Exterior
Exterior Feature Rock, Vinyl Siding
Parking Features Attached, RV Parking, Garage Door Opener
Garage Spaces 3.0
Garage Description Attached
Utilities Available Culinary, City, Sewer, Electricity
Roof Type Asphalt
Private Pool No
Building
Lot Description Secluded Yard, View, Mountain
Story 1.0
Foundation Slab on Grade
Water Culinary
Main Level SqFt 2244
Construction Status Built & Standing
Schools
Elementary Schools Coral Canyon Elementary
Middle Schools Pine View Middle
High Schools Pine View High
Others
Tax ID L-77-B-1
Ownership Thomas A Blake Trust
Acceptable Financing Cash, 1031 Exchange, RDA, VA, FHA, Conventional
Listing Terms Cash, 1031 Exchange, RDA, VA, FHA, Conventional
Special Listing Condition ERS
Read Less Info
Want to know what your home might be worth? Contact us for a FREE valuation!

Our team is ready to help you sell your home for the highest possible price ASAP









