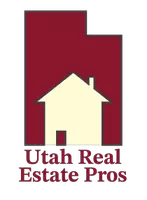Bought with Shawn E Fugit • RED ROCK REAL ESTATE
$534,900
$534,900
For more information regarding the value of a property, please contact us for a free consultation.
3 Beds
2 Baths
1,642 SqFt
SOLD DATE : 06/17/2025
Key Details
Sold Price $534,900
Property Type Single Family Home
Sub Type Single Family
Listing Status Sold
Purchase Type For Sale
Square Footage 1,642 sqft
Price per Sqft $325
Subdivision Santa Clara Heights
MLS Listing ID 25-258164
Sold Date 06/17/25
Bedrooms 3
Construction Status Built & Standing
HOA Y/N Yes
Rental Info Rentable, Restrictions May Apply
Year Built 2016
Annual Tax Amount $1,749
Tax Year 2025
Lot Size 10,454 Sqft
Acres 0.24
Property Sub-Type Single Family
Property Description
This stunning custom-built home in the highly desirable Santa Clara Heights neighborhood has everything you need! Designed with thoughtful details, featuring beautiful transom windows, granite countertops, a large farmhouse sink, and a spacious pantry--offering both style and functionality for your home.The large storage room in the garage ensures you'll have space for all your extras. Enjoy breathtaking red mountain views and quick access to hiking and biking trails, top-rated schools, shopping, the world-renowned Tuacahn Amphitheatre, and Snow Canyon State Park.With its incredible location and well-planned design, this home is perfect for those seeking comfort, charm, and convenience.
Location
State UT
County Washington
Area Greater St. George
Zoning Residential
Rooms
Basement Pier
Primary Bedroom Level 1st Floor
Dining Room No
Level 1 1642 Sqft
Interior
Heating Natural Gas
Cooling Central Air
Exterior
Exterior Feature Stucco, Vinyl Siding
Parking Features Attached
Garage Spaces 2.0
Garage Description Attached
Utilities Available Culinary, City, Sewer, Natural Gas, Electricity
Roof Type Slate
Accessibility Accessible Approach with Ramp, Accessible Hallway(s), Accessible Entrance, Accessible Doors, Accessible Closets, Accessible Bedroom
Private Pool No
Building
Lot Description Sidewalk, View, Mountain, Secluded Yard, Paved Road, Curbs & Gutters
Story 1.0
Foundation Pier
Water Culinary
Main Level SqFt 1642
Construction Status Built & Standing
Schools
Elementary Schools Santa Clara Elementary
Middle Schools Snow Canyon Middle
High Schools Snow Canyon High
Others
Tax ID SC-SCH-V-4
Ownership Christine Chambers
Acceptable Financing Cash, Conventional
Listing Terms Cash, Conventional
Special Listing Condition ERS
Read Less Info
Want to know what your home might be worth? Contact us for a FREE valuation!

Our team is ready to help you sell your home for the highest possible price ASAP









