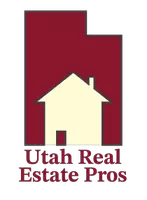Bought with Jessica McQuivey • RED ROCK REAL ESTATE
$1,100,000
$1,100,000
For more information regarding the value of a property, please contact us for a free consultation.
4 Beds
4 Baths
4,383 SqFt
SOLD DATE : 06/18/2025
Key Details
Sold Price $1,100,000
Property Type Single Family Home
Sub Type Single Family
Listing Status Sold
Purchase Type For Sale
Square Footage 4,383 sqft
Price per Sqft $250
Subdivision Eagle Ridge
MLS Listing ID 25-259087
Sold Date 06/18/25
Bedrooms 4
Construction Status Built & Standing
HOA Fees $20/ann
HOA Y/N Yes
Rental Info Rentable, Restrictions May Apply
Year Built 1996
Annual Tax Amount $3,862
Tax Year 2025
Lot Size 0.370 Acres
Acres 0.37
Lot Dimensions 118' front, 126' left, 130' Rear, 136' Right
Property Sub-Type Single Family
Property Description
Fully remodeled in 2020, this home features a new kitchen, updated flooring, and a primary suite makeover, including a fireplace. The primary bath was also redesigned, and new plumbing installed. The home showcases timeless architecture with a brick facade that defies its age. The backyard offers a replastered saltwater pool (2024) with a built-in jacuzzi, a covered patio, sports court, and putting green, with no backyard neighbors. Zoned with four HVAC units, it includes RV parking, a four-car garage, and a Generac 24W for emergency power. Situated on a large usable lot for play and parking. Real hardwood floors throughout. Furniture is negotiable.
Location
State UT
County Washington
Area Greater St. George
Zoning Residential
Rooms
Basement Slab on Grade
Primary Bedroom Level 1st Floor
Dining Room Yes
Level 1 2570 Sqft
Separate Den/Office Yes
Interior
Heating Natural Gas
Cooling Central Air
Exterior
Exterior Feature Brick, Stucco
Parking Features Extra Depth, RV Parking, Garage Door Opener, Extra Width, Attached
Garage Spaces 4.0
Garage Description Attached
Pool In-Ground, Outdoor Pool, Heated, Fenced, Concrete/Gunite
Utilities Available Culinary, City, Dixie Power, Sewer, Natural Gas, Electricity
Roof Type Tile
Private Pool No
Building
Lot Description Sidewalk, View, Mountain, Terrain, Flat, Paved Road, Curbs & Gutters
Story 1.5
Foundation Slab on Grade
Water Culinary
Main Level SqFt 2570
Construction Status Built & Standing
Schools
Elementary Schools Crimson View Elementary
Middle Schools Crimson Cliffs Middle
High Schools Crimson Cliffs High
Others
HOA Fee Include See Remarks
Tax ID SG-ELRG-2-10
Ownership Kim D and Debra H Anderson Trust
Acceptable Financing Cash, 1031 Exchange, Conventional
Listing Terms Cash, 1031 Exchange, Conventional
Special Listing Condition ERS
Read Less Info
Want to know what your home might be worth? Contact us for a FREE valuation!

Our team is ready to help you sell your home for the highest possible price ASAP









