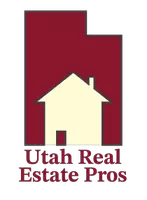Bought with KAYDEE SMITH • REAL PROPERTY BROKERAGE LLC
$399,990
$399,990
For more information regarding the value of a property, please contact us for a free consultation.
3 Beds
2.5 Baths
1,552 SqFt
SOLD DATE : 06/18/2025
Key Details
Sold Price $399,990
Property Type Townhouse
Sub Type Townhouse
Listing Status Sold
Purchase Type For Sale
Square Footage 1,552 sqft
Price per Sqft $257
MLS Listing ID 25-259768
Sold Date 06/18/25
Bedrooms 3
Construction Status Under Construction
HOA Fees $120/mo
HOA Y/N Yes
Rental Info Rentable, Restrictions May Apply
Year Built 2025
Tax Year 2025
Lot Size 1,306 Sqft
Acres 0.03
Property Sub-Type Townhouse
Property Description
The Millbrook floorplan is one of the two-story floorplans you can tour in our Long Valley community in Washington City, Utah. This well thought design offers 1,552 square feet of living space, complete with 3 bedrooms, 2.5 bathrooms, and a 2-car garage. Use DHI Mortgage, our preferred lender, and receive funds toward closing costs! Come see what the all the buzz is about here in Long Valley! The actual home may differ in color, material, and/or options. Interior pictures are of a finished home of the same floor plan and the available home may contain different options, upgrades, and exterior color and/or elevation style. Square footage figures are provided as a courtesy estimate only and were obtained from building plans. Call Elric for more Details
Location
State UT
County Washington
Area Greater St. George
Zoning PUD,Residential
Rooms
Basement Slab on Grade
Primary Bedroom Level 2nd Floor
Dining Room No
Level 1 636 Sqft
Interior
Heating Electric
Cooling Central Air
Exterior
Exterior Feature Stucco
Parking Features Attached
Garage Spaces 2.0
Garage Description Attached
Utilities Available Culinary, City, Dixie Power, Sewer, Electricity
Roof Type Tile
Private Pool No
Building
Lot Description Sidewalk, View, Mountain, Paved Road, Curbs & Gutters
Story 2.0
Foundation Slab on Grade
Water Culinary
Main Level SqFt 636
Construction Status Under Construction
Schools
Elementary Schools Horizon Elementary
Middle Schools Pine View Middle
High Schools Pine View High
Others
HOA Fee Include Clubhouse,Common Area Maintenance,Playground,Hot Tub,Outdoor Pool,Exterior Bldg Ins
Tax ID W-ITLV-1-2296
Acceptable Financing Cash, 1031 Exchange, VA, FHA, Conventional
Listing Terms Cash, 1031 Exchange, VA, FHA, Conventional
Special Listing Condition ERS
Read Less Info
Want to know what your home might be worth? Contact us for a FREE valuation!

Our team is ready to help you sell your home for the highest possible price ASAP









