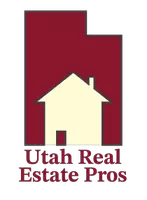Bought with Paul Maag • KW St George Keller Williams Realty
$759,000
$759,000
For more information regarding the value of a property, please contact us for a free consultation.
2 Beds
2 Baths
2,212 SqFt
SOLD DATE : 06/23/2025
Key Details
Sold Price $759,000
Property Type Single Family Home
Sub Type Single Family
Listing Status Sold
Purchase Type For Sale
Square Footage 2,212 sqft
Price per Sqft $343
MLS Listing ID 24-251426
Sold Date 06/23/25
Bedrooms 2
Construction Status Built & Standing
HOA Fees $12/ann
HOA Y/N Yes
Rental Info Rentable, Restrictions May Apply
Year Built 1998
Annual Tax Amount $5,154
Tax Year 2022
Lot Size 1.080 Acres
Acres 1.08
Property Sub-Type Single Family
Property Description
Accepting Back-Up Offers... Discover your dream retreat in the scenic Chekshani Cliffs of Kanarraville, UT. This beautifully remodeled log cabin offers 2,212 sq ft of refined living space on a premier 1.08-acre lot that opens directly to the mouth of Wayne Canyon. Surrounded by breathtaking views in every direction, this property delivers the perfect balance of privacy and natural splendor.The 2-bedroom, 2-bathroom interior has been fully remodeled with stylish new flooring, cabinets, countertops, and lighting fixtures to create a warm and contemporary living experience. The logs have been freshly treated, enhancing the cabin's rustic charm while ensuring durability for years to come.
Location
State UT
County Iron
Area Outside Area
Zoning Multi-Family
Rooms
Basement None
Primary Bedroom Level 1st Floor
Dining Room No
Level 1 2212 Sqft
Separate Den/Office Yes
Interior
Heating Electric
Cooling Central Air
Exterior
Exterior Feature Brick, Log
Parking Features Attached
Garage Spaces 3.0
Garage Description Attached
Utilities Available Culinary, City, Septic Tank, Culinary, Well
Roof Type Metal
Accessibility Accessible Central Living Area, Common Area, Central Living Area
Private Pool No
Building
Lot Description View, Mountain
Story 1.0
Foundation None
Water Culinary
Main Level SqFt 2212
Construction Status Built & Standing
Schools
Elementary Schools Out Of Area
Middle Schools Out Of Area
High Schools Out Of Area
Others
Tax ID E-0401-0006-0060
Ownership Mark and Brigitte Booth
Acceptable Financing Cash, Conventional
Listing Terms Cash, Conventional
Special Listing Condition ERS
Read Less Info
Want to know what your home might be worth? Contact us for a FREE valuation!

Our team is ready to help you sell your home for the highest possible price ASAP









