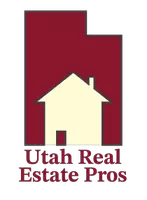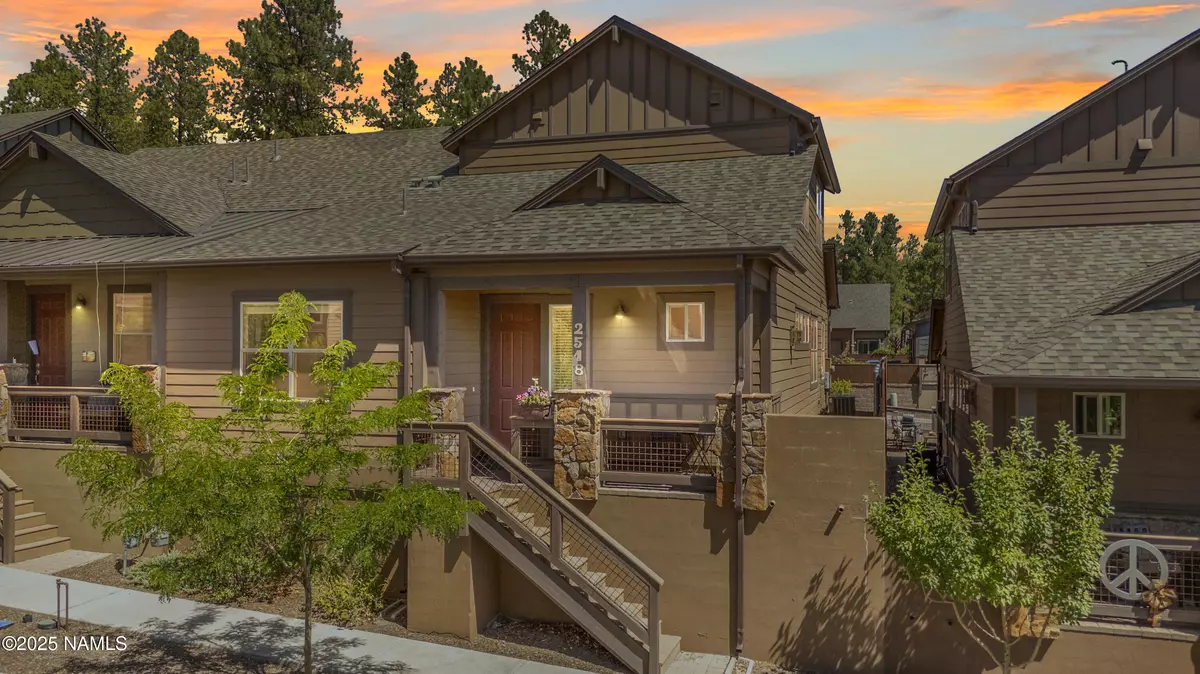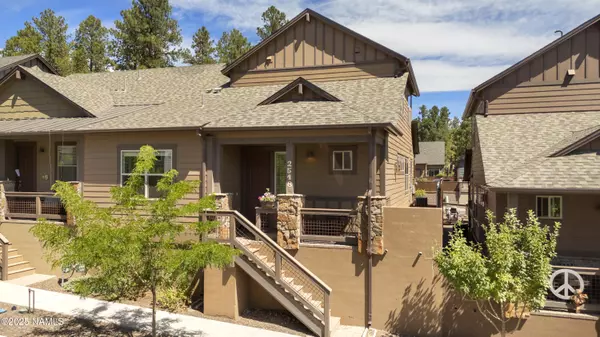$580,000
$600,000
3.3%For more information regarding the value of a property, please contact us for a free consultation.
4 Beds
2.5 Baths
1,945 SqFt
SOLD DATE : 10/29/2025
Key Details
Sold Price $580,000
Property Type Townhouse
Sub Type Townhouse
Listing Status Sold
Purchase Type For Sale
Square Footage 1,945 sqft
Price per Sqft $298
MLS Listing ID 201684
Sold Date 10/29/25
Bedrooms 4
HOA Fees $30/qua
HOA Y/N Yes
Year Built 2018
Annual Tax Amount $2,308
Tax Year 2024
Lot Size 3,255 Sqft
Acres 0.07
Property Sub-Type Townhouse
Source Northern Arizona Association of REALTORS®
Property Description
Welcome to your High Performance Presidio Home by Miramonte designed with energy efficiency and comfort in mind! Inside, you'll find yourself right at the heart of the home - a spacious open layout living room with vaulted ceilings and a gas fireplace combined with a modern kitchen featuring granite countertops and walk-in pantry. The primary suite with a spacious walk-in closet is also on the main floor making it one of the most desirable floor plans in the neighborhood! Upstairs, there is one full bathroom and three guest bedrooms - all with oversized windows providing ample natural light. You'll enjoy many community perks like playgrounds, dog parks and basketball courts, and home features like A/C and a 2-car garage and a full driveway. Short-term rent OK.
Location
State AZ
County Coconino
Area 185 - Presidio
Direction From Old Route 66 traveling West, take LEFT onto S Woody Mountain Rd, at the round-about take a turn onto W Presidio Dr, then RIGHT onto W Josselyn Drive, follow the road as it curves, the house is almost at the end of the street on the LEFT.
Interior
Interior Features Kitchen Island, Pantry, Breakfast Bar, Eat-in Kitchen
Heating Natural Gas, Forced Air
Cooling Central Air, Ceiling Fan(s)
Fireplaces Number 1
Fireplaces Type Gas
Window Features Double Pane Windows
Appliance Gas Range
Laundry Separate Room, Washer/Dryer
Exterior
Garage Spaces 2.0
Garage Description 2.0
Fence Partial
Utilities Available City Sewer, Broadband, Electricity Available, Natural Gas Available
Amenities Available Trail(s), Playground
Topography Level
Porch Patio
Total Parking Spaces 2
Building
Lot Description Landscaped
Story Multi/Split
Entry Level Multi/Split
Foundation Slab
Builder Name Miramonte
Level or Stories Multi/Split
Others
HOA Name Sterling
Tax ID 11262518
Acceptable Financing Cash, Conventional, FHA
Listing Terms Cash, Conventional, FHA
Financing Conventional
Read Less Info
Want to know what your home might be worth? Contact us for a FREE valuation!
Our team is ready to help you sell your home for the highest possible price ASAP
Bought with Real Broker AZ, LLC










