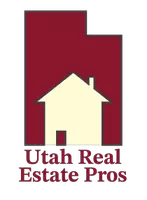
4 Beds
3.5 Baths
2,811 SqFt
4 Beds
3.5 Baths
2,811 SqFt
Key Details
Property Type Single Family Home
Sub Type Single Family
Listing Status Active
Purchase Type For Sale
Square Footage 2,811 sqft
Price per Sqft $599
MLS Listing ID 25-264119
Bedrooms 4
Construction Status Built & Standing
HOA Fees $135/ann
HOA Y/N Yes
Rental Info Rentable, Restrictions May Apply
Year Built 2022
Annual Tax Amount $3,431
Tax Year 2025
Lot Size 2.550 Acres
Acres 2.55
Property Sub-Type Single Family
Property Description
Location
State UT
County Washington
Area Northwest Wn
Zoning Residential
Rooms
Basement Slab on Grade
Primary Bedroom Level 1st Floor
Dining Room No
Level 1 2811 Sqft
Separate Den/Office No
Interior
Heating Natural Gas, In Floor
Cooling Central Air, AC / Heat Pump
Fireplaces Number 1
Inclusions Bath, Sep Tub/Shwr, Central Vac Plumbed, Wired for Cable, Window, Double Pane, Window Coverings, Water Softner, Owned, Walk-in Closet(s), Sprinkler, Full, Sprinkler, Auto, Refrigerator, Range Hood, Plant Shelves, Patio, Covered, Oven/Range, Built-in, Outdoor Lighting, Microwave, Landscaped, Full, Horse Privileges, Fireplace, Gas, Fenced, Full, Disposal, Dishwasher, Central Vacuum, Ceiling Fan(s)
Exterior
Exterior Feature Rock, Stucco
Parking Features Extra Depth, Garage Door Opener, Extra Width, Attached
Garage Spaces 3.0
Garage Description Attached
Utilities Available Culinary, City, Rocky Mountain, Septic Tank, Natural Gas, Electricity
Roof Type Tile
Private Pool No
Building
Lot Description Corner Lot, View, Valley, View, Mountain, Terrain, Grad Slope, Terrain, Flat, Secluded Yard, Paved Road, Cul-De-Sac
Story 1.0
Foundation Slab on Grade
Water Culinary
Main Level SqFt 2811
Construction Status Built & Standing
Schools
Elementary Schools Diamond Valley Elementary
Middle Schools Dixie Middle
High Schools Dixie High
Others
HOA Fee Include Garbage
Tax ID JUN-1-1-DVF
Ownership Randy and Lori Ruesch
Acceptable Financing Cash, 1031 Exchange, FHA, Conventional
Listing Terms Cash, 1031 Exchange, FHA, Conventional
Special Listing Condition ERS
Virtual Tour https://video-playback.web.app/x022LZlco73Ae6dpLxIYB4mnty019X4YfkUswqx7B00A5k










