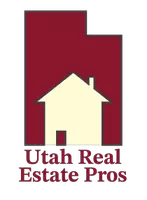
4 Beds
2.5 Baths
2,148 SqFt
4 Beds
2.5 Baths
2,148 SqFt
Key Details
Property Type Single Family Home
Sub Type Single Family
Listing Status Active
Purchase Type For Sale
Square Footage 2,148 sqft
Price per Sqft $241
MLS Listing ID 25-266859
Bedrooms 4
Construction Status To Be Built
HOA Y/N Yes
Rental Info Rentable, Restrictions May Apply
Year Built 2025
Tax Year 2025
Lot Size 0.280 Acres
Acres 0.28
Property Sub-Type Single Family
Property Description
Location
State UT
County Iron
Area Outside Area
Zoning Residential
Rooms
Basement Slab on Grade, None
Primary Bedroom Level 1st Floor
Dining Room No
Level 1 2148 Sqft
Interior
Heating Natural Gas
Cooling Central Air
Fireplaces Number 1
Inclusions Ceiling Fan(s), Wired for Cable, Range Hood, Patio, Covered, Oven/Range, Built-in, Microwave, Landscaped, Partial, Fireplace, Gas, Ceiling, Vaulted
Exterior
Exterior Feature Stucco
Parking Features Attached, RV Parking, Garage Door Opener, Extra Width
Garage Spaces 3.0
Garage Description Attached
Utilities Available Culinary, City, Sewer, Natural Gas, Electricity
Roof Type Tile
Private Pool No
Building
Lot Description Sidewalk, View, Mountain, Paved Road, Curbs & Gutters
Story 1.0
Foundation Slab on Grade, None
Water Culinary
Main Level SqFt 2148
Construction Status To Be Built
Schools
Elementary Schools Out Of Area
Middle Schools Out Of Area
High Schools Out Of Area
Others
Tax ID A-0798-0021-0000
Ownership Alan Caplin
Acceptable Financing Cash, 1031 Exchange, RDA, VA, Submit Any Offer, FHA, Conventional
Listing Terms Cash, 1031 Exchange, RDA, VA, Submit Any Offer, FHA, Conventional
Special Listing Condition ERS










