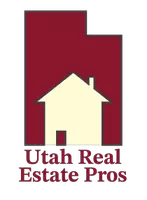Bought with NON BOARD AGENT • NON MLS OFFICE
$725,000
$725,000
For more information regarding the value of a property, please contact us for a free consultation.
6 Beds
3.5 Baths
4,177 SqFt
SOLD DATE : 06/21/2024
Key Details
Sold Price $725,000
Property Type Single Family Home
Sub Type Single Family
Listing Status Sold
Purchase Type For Sale
Square Footage 4,177 sqft
Price per Sqft $173
MLS Listing ID 24-251120
Sold Date 06/21/24
Bedrooms 6
Construction Status Built & Standing
HOA Fees $94/mo
HOA Y/N Yes
Rental Info Rentable, Restrictions May Apply
Year Built 2003
Lot Size 10,018 Sqft
Acres 0.23
Property Sub-Type Single Family
Property Description
Price dropped for quick sale. Up to $10,000 with preferred lender incentive. Ask for details. Fantastic views from this stunning remodeled home in the heart of Traverse Mountain! Open layout with 9 ft ceilings on all levels, hardwood floors, remodeled kitchen with fresh modern features that include honed granite countertops, subway backsplash and stainless appliances. Walk out basement offers plenty of additional space and could potentially be converted to mother in law apartment. Primary bedroom boasts fireplace and ensuite bath with separate bath/shower & double sinks. Large backyard with mature fruit trees and landscaping. Multiple decks for enjoying the breathtaking views! HOA amenities include access to clubhouse, pool, gym, tennis courts
Location
State UT
County Other
Area Outside Area
Zoning Residential
Rooms
Basement Walkout
Primary Bedroom Level 2nd Floor
Dining Room No
Level 1 1304 Sqft
Separate Den/Office Yes
Interior
Heating Natural Gas
Cooling Central Air
Exterior
Exterior Feature Brick, Stucco
Parking Features Attached
Garage Spaces 2.0
Garage Description Attached
Utilities Available Culinary, City, Sewer, Natural Gas, Electricity
Roof Type Asphalt
Private Pool No
Building
Lot Description Sidewalk, City View, View, Mountain, Paved Road, Curbs & Gutters, Cul-De-Sac
Story 3.0
Foundation Walkout
Main Level SqFt 1304
Construction Status Built & Standing
Schools
Elementary Schools Out Of Area
Middle Schools Out Of Area
High Schools Out Of Area
Others
HOA Fee Include Clubhouse,Outdoor Pool,Fitness Center,Tennis Courts
Tax ID 36-985-0018
Ownership Christopher Ingalls
Acceptable Financing Cash, 1031 Exchange, Submit Any Offer, FHA, Conventional
Listing Terms Cash, 1031 Exchange, Submit Any Offer, FHA, Conventional
Special Listing Condition ERS
Read Less Info
Want to know what your home might be worth? Contact us for a FREE valuation!

Our team is ready to help you sell your home for the highest possible price ASAP









